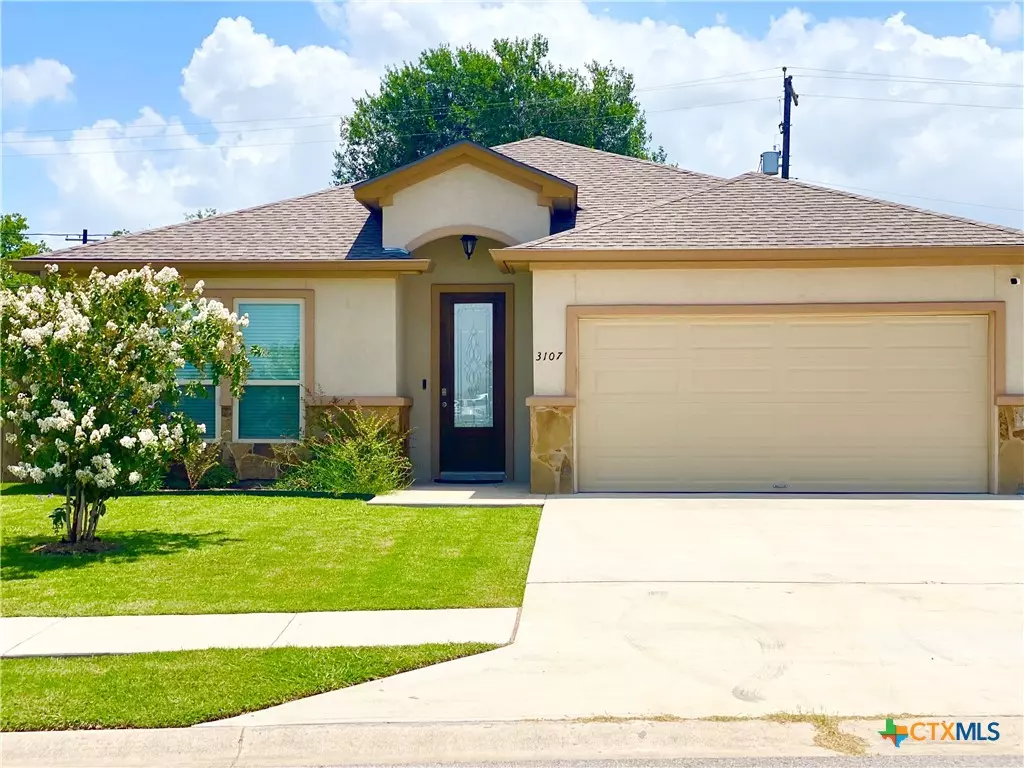$275,000
For more information regarding the value of a property, please contact us for a free consultation.
3 Beds
2 Baths
1,512 SqFt
SOLD DATE : 08/15/2024
Key Details
Property Type Single Family Home
Sub Type Single Family Residence
Listing Status Sold
Purchase Type For Sale
Square Footage 1,512 sqft
Price per Sqft $176
Subdivision Fox Creek Sub
MLS Listing ID 550196
Sold Date 08/15/24
Style Traditional
Bedrooms 3
Full Baths 2
Construction Status Resale
HOA Y/N No
Year Built 2020
Lot Size 6,281 Sqft
Acres 0.1442
Property Sub-Type Single Family Residence
Property Description
Welcome to your dream home in this nearly new, single story gem located in Fox Creek subdivision. This beautiful open-concept design is great for hosting and seamlessly connects the living room to the kitchen, complete with granite countertops, stainless steel appliances, and custom cabinetry. This home offers a primary suite complete with a large walk-in closet, walk-in shower and the additional two bedrooms and second bath. Step outside to your private fenced in backyard for an enjoyable relaxing space. The attached 2 car garage and driveway offer convenient parking. Centrally located and close to everything! Welcome home!
Location
State TX
County Victoria
Interior
Interior Features Tray Ceiling(s), Ceiling Fan(s), Crown Molding, Entrance Foyer, High Ceilings, Open Floorplan, Pull Down Attic Stairs, Recessed Lighting, Shower Only, Separate Shower, Smart Thermostat, Tub Shower, Vanity, Walk-In Closet(s), Window Treatments, Breakfast Bar, Breakfast Area, Custom Cabinets, Granite Counters, Kitchen/Family Room Combo, Kitchen/Dining Combo
Heating Central, Electric
Cooling Central Air, Electric, 1 Unit
Flooring Carpet, Tile
Fireplaces Type None
Fireplace No
Appliance Dishwasher, Disposal, Gas Range, Gas Water Heater, Some Gas Appliances, Built-In Oven, Microwave, Range
Laundry Washer Hookup, Electric Dryer Hookup, Inside, Laundry Room
Exterior
Exterior Feature Covered Patio, Porch, Rain Gutters
Parking Features Attached, Garage
Garage Spaces 2.0
Garage Description 2.0
Fence Back Yard, Privacy
Pool None
Community Features None, Curbs, Gutter(s), Street Lights, Sidewalks
View Y/N No
Water Access Desc Public
View None
Roof Type Composition,Shingle
Porch Covered, Patio, Porch
Building
Story 1
Entry Level One
Foundation Slab
Sewer Public Sewer
Water Public
Architectural Style Traditional
Level or Stories One
Construction Status Resale
Schools
School District Victoria Isd
Others
Tax ID 20405266
Security Features Smoke Detector(s)
Acceptable Financing Cash, Conventional, FHA, VA Loan
Listing Terms Cash, Conventional, FHA, VA Loan
Financing Cash
Read Less Info
Want to know what your home might be worth? Contact us for a FREE valuation!

Our team is ready to help you sell your home for the highest possible price ASAP

Bought with NON-MEMBER AGENT • Non Member Office
"My job is to find and attract mastery-based agents to the office, protect the culture, and make sure everyone is happy! "






