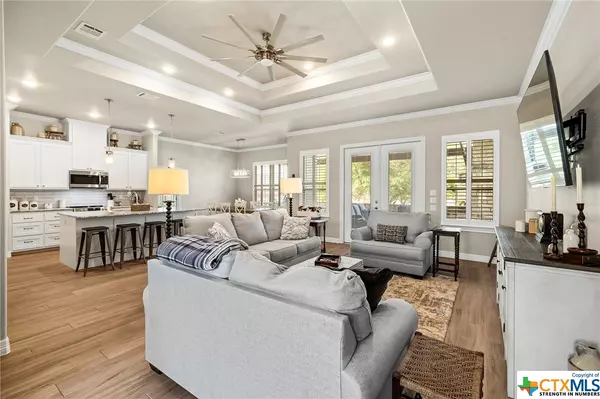$499,000
For more information regarding the value of a property, please contact us for a free consultation.
3 Beds
2 Baths
2,001 SqFt
SOLD DATE : 08/15/2024
Key Details
Property Type Single Family Home
Sub Type Single Family Residence
Listing Status Sold
Purchase Type For Sale
Square Footage 2,001 sqft
Price per Sqft $239
Subdivision Hills Of Shady Grove
MLS Listing ID 522792
Sold Date 08/15/24
Style Hill Country,Traditional
Bedrooms 3
Full Baths 2
Construction Status Resale
HOA Fees $8/ann
HOA Y/N Yes
Year Built 2022
Lot Size 0.329 Acres
Acres 0.329
Property Description
This stunning property was built in 2022, featuring 2001 square feet of living space on a spacious third of an acre lot. The house is situated in the picturesque hills of the Shady Grove neighborhood, known for its serene and peaceful surroundings.
With 3 bedrooms and 2 bathrooms, this home offers plenty of space for a comfortable living. The large kitchen is perfect for culinary enthusiasts, complete with a sizable kitchen island for meal preparation and gathering. The living room and master bedroom feature exquisite coffered ceilings that add a touch of elegance to the interior.
Both bathrooms come with walk-in showers, providing a luxurious and convenient bathing experience. The house also boasts an oversized vaulted back porch, which is perfect for relaxation and outdoor entertainment. Additionally, the porch includes a full outdoor kitchen and a built-in stone fireplace, allowing for memorable gatherings and cozy evenings.
Located right in the heart of town, this property is situated in an upscale neighborhood. Inside, you'll find a dry bar adjacent to the kitchen, adding extra convenience for entertaining guests. The oversized garage provides ample space for vehicles and storage. The large laundry room includes a sink and a mudroom area, making household chores more manageable.
Outside, the beautifully kept landscaping enhances the curb appeal of the property. Full gutters and irrigation systems help to maintain the lush greenery. A newly built privacy fence ensures seclusion and security. With all these features combined, this house offers a truly remarkable living experience.
Location
State TX
County Burnet
Direction East
Interior
Interior Features All Bedrooms Down, Ceiling Fan(s), Crown Molding, Dry Bar, Coffered Ceiling(s), Double Vanity, Entrance Foyer, High Ceilings, Primary Downstairs, Main Level Primary, Pull Down Attic Stairs, Recessed Lighting, Split Bedrooms, See Remarks, Shower Only, Separate Shower, Track Lighting, Walk-In Closet(s), Window Treatments, Breakfast Bar, Custom Cabinets
Heating Central, Fireplace(s)
Cooling Central Air, 1 Unit
Flooring Tile
Fireplaces Number 1
Fireplaces Type Wood Burning, Outside
Fireplace Yes
Appliance Dryer, Dishwasher, Exhaust Fan, Disposal, Ice Maker, Oven, Refrigerator, Water Heater, Wine Refrigerator, Washer, Some Electric Appliances, Built-In Oven, Microwave
Laundry Electric Dryer Hookup, Inside, Main Level, Laundry Room, Laundry Tub, Sink
Exterior
Exterior Feature Covered Patio, Gas Grill, Outdoor Kitchen, Porch, Private Yard, Rain Gutters
Garage Attached, Door-Single, Garage Faces Front, Garage, Garage Door Opener, Oversized
Garage Spaces 2.0
Garage Description 2.0
Fence Back Yard, Full, Privacy, Wood
Pool None
Community Features None, Curbs, Street Lights, Sidewalks
Utilities Available Electricity Available, Fiber Optic Available, High Speed Internet Available, Underground Utilities
View Y/N Yes
Water Access Desc Public
View Hills
Roof Type Tile
Accessibility Level Lot, Accessible Doors, Accessible Hallway(s)
Porch Covered, Patio, Porch, Refrigerator
Building
Faces East
Story 1
Entry Level One
Foundation Slab
Sewer Public Sewer
Water Public
Architectural Style Hill Country, Traditional
Level or Stories One
Construction Status Resale
Schools
Elementary Schools Shady Grove Elementary School
Middle Schools Burnet Middle School
High Schools Burnet High School
School District Burnet Consolidated Isd
Others
HOA Name Hills of Shady Grove
HOA Fee Include Maintenance Grounds,Maintenance Structure
Tax ID 118153
Security Features Fire Alarm,Smoke Detector(s)
Acceptable Financing Cash, Conventional, FHA, VA Loan
Listing Terms Cash, Conventional, FHA, VA Loan
Financing Cash
Read Less Info
Want to know what your home might be worth? Contact us for a FREE valuation!

Our team is ready to help you sell your home for the highest possible price ASAP

Bought with NON-MEMBER AGENT • Non Member Office

"My job is to find and attract mastery-based agents to the office, protect the culture, and make sure everyone is happy! "






