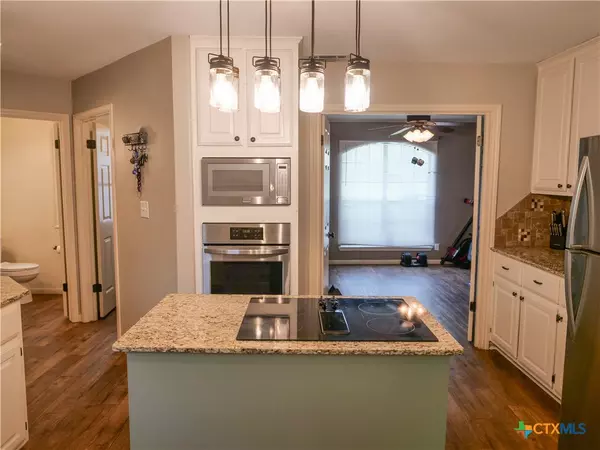$359,900
For more information regarding the value of a property, please contact us for a free consultation.
3 Beds
3 Baths
1,967 SqFt
SOLD DATE : 08/13/2024
Key Details
Property Type Single Family Home
Sub Type Single Family Residence
Listing Status Sold
Purchase Type For Sale
Square Footage 1,967 sqft
Price per Sqft $183
Subdivision Oak Colony Estates
MLS Listing ID 549908
Sold Date 08/13/24
Style Contemporary/Modern
Bedrooms 3
Full Baths 2
Half Baths 1
Construction Status Resale
HOA Y/N No
Year Built 1994
Lot Size 1.020 Acres
Acres 1.02
Property Sub-Type Single Family Residence
Property Description
Experience luxury country living in this stunning property located in Oak Colony Estates. This charming home boasts 3 bedrooms, 2.5 bathrooms, an office/bonus room, and a beautifully designed kitchen with granite countertops and top-of-the-line appliances. Step outside to a spacious backyard with a covered patio and a newer 16x20' building equipped with electric. Enjoy the convenience of a sprinkler system and a hydrogen peroxide water filtration system. Best of all NO city taxes! Don't miss the opportunity to make this dream home yours - schedule a viewing today!
Location
State TX
County Victoria
Interior
Interior Features Ceiling Fan(s), Double Vanity, Garden Tub/Roman Tub, High Ceilings, Primary Downstairs, Main Level Primary, Multiple Closets, Recessed Lighting, See Remarks, Separate Shower, Vanity, Breakfast Area, Granite Counters, Kitchen Island, Pantry
Heating Electric
Cooling Electric, 1 Unit
Flooring Carpet, Vinyl
Fireplaces Number 1
Fireplaces Type Living Room, Wood Burning
Fireplace Yes
Appliance Dishwasher, Disposal, Water Heater, Built-In Oven, Cooktop, Microwave
Laundry Inside
Exterior
Exterior Feature Covered Patio, Private Yard, Storage
Garage Spaces 2.0
Garage Description 2.0
Fence Wood
Pool None
Community Features None
Utilities Available Electricity Available
View Y/N No
Water Access Desc Private,Well
View None
Roof Type Composition,Shingle
Porch Covered, Patio
Building
Story 2
Entry Level Two
Foundation Slab
Sewer Aerobic Septic
Water Private, Well
Architectural Style Contemporary/Modern
Level or Stories Two
Additional Building Storage
Construction Status Resale
Schools
School District Victoria Isd
Others
Tax ID 56877
Acceptable Financing Cash, Conventional, FHA, VA Loan
Listing Terms Cash, Conventional, FHA, VA Loan
Financing Cash
Read Less Info
Want to know what your home might be worth? Contact us for a FREE valuation!

Our team is ready to help you sell your home for the highest possible price ASAP

Bought with Jamie Powell • RE/MAX Land & Homes
"My job is to find and attract mastery-based agents to the office, protect the culture, and make sure everyone is happy! "






