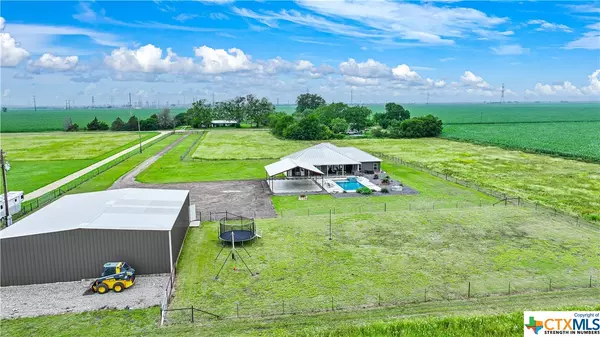$1,099,000
For more information regarding the value of a property, please contact us for a free consultation.
4 Beds
3 Baths
2,700 SqFt
SOLD DATE : 07/19/2024
Key Details
Property Type Single Family Home
Sub Type Single Family Residence
Listing Status Sold
Purchase Type For Sale
Square Footage 2,700 sqft
Price per Sqft $386
MLS Listing ID 543161
Sold Date 07/19/24
Style Traditional
Bedrooms 4
Full Baths 2
Half Baths 1
Construction Status Resale
HOA Y/N No
Year Built 2017
Lot Size 11.910 Acres
Acres 11.91
Property Sub-Type Single Family Residence
Property Description
Capital Ranch Sales is excited to present Barbarossa Ranchette, a picturesque homestead in between New Braunfels and Seguin. Upon entering the automatic gate is 11.91 acres fully fenced and cross fenced separating the improvements from the back pasture, currently under ag valuation. Sitting within the front fenced portion is a custom built 2700 sq ft house with 4 bedrooms and 2.5 bathrooms, outdoor kitchen, and custom gunite pool and spa . In addition to the beautifully thought out home, is a 30'x40' Metal Carport, complete with a concrete foundation. Adjacent to the home is a 50”x60' Metal Building featuring three overhead doors and two enclosed rooms for the next owner's canvas of ideas.
Improvement Details:
House: 2700 Sqft custom home completed in Spring of 2018, with stained concrete floors adorning every inch, granite counters in the kitchen, and lofty 12 ft ceilings, accentuating the grandeur of the living, kitchen, and dining spaces. Cozy up by the electric fireplace, while looking through the windows to the East towards the pool and open pastureland. Above, a standing seam metal roof crowns the residence, a testament to both style and durability. Its 100% Stucco/Rock façade exudes timeless elegance. Under the same roof sits an outdoor kitchen and back porch area where grilling and relaxing combine in the ultimate outdoor living experience.
Pool/Spa: a custom gunite pool awaits, its splendor enhanced by automated controls for effortless enjoyment.
30X40 Carport: Feel comforted to have an open air covered carport where four full size vehicles can seek haven from the elements. Completed with concrete foundation and easy access to the home.
50X60 Metal Building: Concrete foundation throughout. Electrical outlets, complete with multiple 50 amp RV connections and a dedicated welder outlet. A conditioned room and an enclosed storage area add versatility to this space.
Make this beautiful homestead your own! Schedule your showing today!
Location
State TX
County Guadalupe
Interior
Interior Features All Bedrooms Down, Attic, Tray Ceiling(s), Ceiling Fan(s), Double Vanity, High Ceilings, Multiple Closets, Walk-In Closet(s), Kitchen Island, Pantry, Walk-In Pantry
Heating Central
Cooling Central Air
Flooring Concrete, Painted/Stained
Fireplaces Type Electric
Fireplace Yes
Appliance Electric Cooktop, Microwave, Some Electric Appliances, Water Softener Owned
Laundry Washer Hookup, Electric Dryer Hookup, Inside, Laundry in Utility Room, Main Level, Laundry Room
Exterior
Exterior Feature Outdoor Grill
Parking Features Carport, Oversized
Carport Spaces 3
Fence Barbed Wire, Cross Fenced, Ranch Fence
Pool Gunite, Outdoor Pool, Private, Pool/Spa Combo
Community Features None
Utilities Available Electricity Available
View Y/N No
Water Access Desc Community/Coop
View None
Roof Type Metal
Private Pool Yes
Building
Story 1
Entry Level One
Foundation Slab
Sewer Septic Tank
Water Community/Coop
Architectural Style Traditional
Level or Stories One
Additional Building Barn(s), Workshop
Construction Status Resale
Schools
School District Navarro Isd
Others
Tax ID 166958
Acceptable Financing Cash, Conventional, VA Loan
Listing Terms Cash, Conventional, VA Loan
Financing VA
Read Less Info
Want to know what your home might be worth? Contact us for a FREE valuation!

Our team is ready to help you sell your home for the highest possible price ASAP

Bought with NON-MEMBER AGENT • Non Member Office
"My job is to find and attract mastery-based agents to the office, protect the culture, and make sure everyone is happy! "






