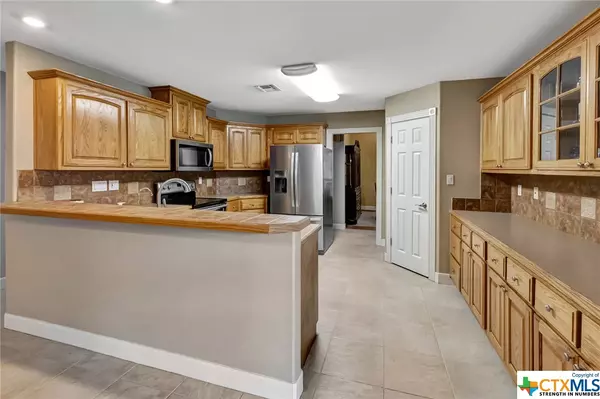$529,900
For more information regarding the value of a property, please contact us for a free consultation.
4 Beds
3 Baths
2,565 SqFt
SOLD DATE : 08/08/2024
Key Details
Property Type Single Family Home
Sub Type Single Family Residence
Listing Status Sold
Purchase Type For Sale
Square Footage 2,565 sqft
Price per Sqft $202
Subdivision North Park Estates
MLS Listing ID 541582
Sold Date 08/08/24
Style Traditional
Bedrooms 4
Full Baths 3
Construction Status Resale
HOA Y/N No
Year Built 2002
Lot Size 1.000 Acres
Acres 1.0
Property Description
Welcome to your dream oasis just outside the city limits! This spacious 4-bedroom, 3-bath home nestled on a sprawling 1-acre lot offers the perfect blend of comfort and convenience. Inside you will find two generously sized living areas, providing plenty of space for relaxation and entertainment. Whether it's cozying up by the fireplace on chilly evenings or hosting gatherings with loved ones, this versatile layout effortlessly accommodates your lifestyle. A chef's delight, the kitchen is equipped with modern appliances, ample cabinetry, and a convenient breakfast bar, making meal preparation a breeze. Adjacent to the kitchen, you'll find two dining areas, perfect for enjoying casual family meals or hosting formal dinners. Retreat to the tranquility of the primary suite, featuring an en-suite bath with double vanities, walk in shower, and soaking tub. Three additional bedrooms offer comfort and privacy for family members or guests, while two well-appointed guest bathrooms ensure convenience for all. Step outside to discover your own private paradise, complete with an inviting inground pool—a refreshing oasis on hot summer days. The expansive patio provides the ideal setting for outdoor entertaining, whether it's hosting barbecues, lounging in the sun, or simply taking in the serene surroundings. For the hobbyist or outdoor enthusiast, a detached 35x50 shop offers ample space for storage and projects. A 12x50 covered parking for an RV ensures convenience for those who love to hit the road and explore. With a newer roof, updated windows, and meticulously maintained grounds, this home is as functional as it is beautiful. Plus, the vast 1-acre lot offers endless possibilities for gardening, recreation, or simply enjoying the great outdoors. Don't miss your opportunity to own this exceptional property—a rare find that seamlessly combines comfort, style, and outdoor living. Schedule your private tour today and make your dream home a reality!
Location
State TX
County Victoria
Interior
Interior Features Ceiling Fan(s), Dining Area, Separate/Formal Dining Room, Double Vanity, Jetted Tub, Multiple Living Areas, MultipleDining Areas, Pull Down Attic Stairs, Recessed Lighting, See Remarks, Separate Shower, Tile Counters, Tub Shower, Walk-In Closet(s), Window Treatments, Breakfast Bar, Breakfast Area, Kitchen/Family Room Combo, Kitchen/Dining Combo, Pantry, Walk-In Pantry
Heating Central, Electric
Cooling Central Air, Electric, 1 Unit
Flooring Concrete, Painted/Stained, Tile, Vinyl
Fireplaces Number 1
Fireplaces Type Living Room, Wood Burning
Fireplace Yes
Appliance Double Oven, Dishwasher, Electric Range, Electric Water Heater, Disposal, Water Softener Owned, Some Electric Appliances, Microwave, Range
Laundry Inside, Laundry Room
Exterior
Exterior Feature Covered Patio, Other, Porch, Patio, See Remarks
Parking Features Attached, Carport, Detached Carport, Door-Single, Detached, Garage, Garage Door Opener, Other, Oversized, RV Garage, RV Access/Parking, Garage Faces Side, See Remarks
Garage Spaces 2.0
Carport Spaces 3
Garage Description 2.0
Fence Back Yard, Other, See Remarks
Pool Gunite, In Ground, Private
Community Features None
Utilities Available Electricity Available
View Y/N No
Water Access Desc Private,See Remarks
View None
Roof Type Composition,Shingle
Porch Covered, Patio, Porch
Private Pool Yes
Building
Story 1
Entry Level One
Foundation Slab
Sewer Aerobic Septic
Water Private, See Remarks
Architectural Style Traditional
Level or Stories One
Additional Building Workshop
Construction Status Resale
Schools
School District Victoria Isd
Others
Tax ID 56650 & 56641
Security Features Smoke Detector(s)
Acceptable Financing Cash, Conventional, FHA, VA Loan
Listing Terms Cash, Conventional, FHA, VA Loan
Financing VA
Read Less Info
Want to know what your home might be worth? Contact us for a FREE valuation!

Our team is ready to help you sell your home for the highest possible price ASAP

Bought with The Zaplac Group • Coldwell Banker D'Ann Harper, REALTORS®

"My job is to find and attract mastery-based agents to the office, protect the culture, and make sure everyone is happy! "






