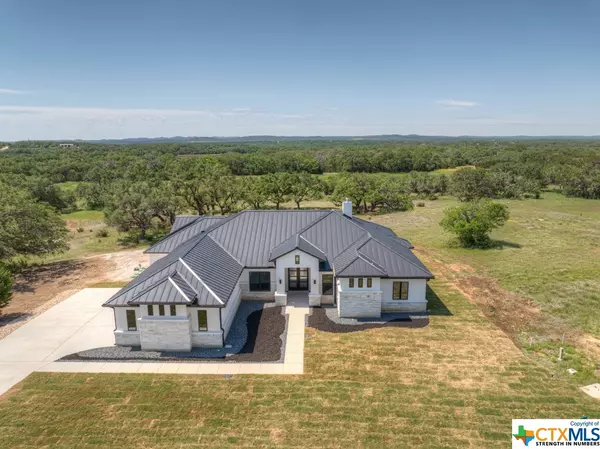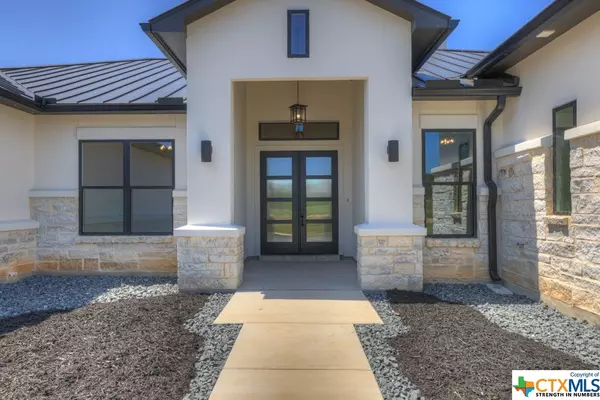$1,231,000
For more information regarding the value of a property, please contact us for a free consultation.
4 Beds
3 Baths
3,240 SqFt
SOLD DATE : 06/29/2024
Key Details
Property Type Single Family Home
Sub Type Single Family Residence
Listing Status Sold
Purchase Type For Sale
Square Footage 3,240 sqft
Price per Sqft $347
Subdivision Belle Oaks Ranch Ph Vi
MLS Listing ID 530019
Sold Date 06/29/24
Style Hill Country
Bedrooms 4
Full Baths 3
Construction Status Under Construction
HOA Fees $81/ann
HOA Y/N Yes
Year Built 2024
Lot Size 1.280 Acres
Acres 1.28
Property Sub-Type Single Family Residence
Property Description
This beautiful hill country home built by JT&I Custom Homes is located in the sought after Belle Oaks neighborhood. It is a 4 bedroom 3 bath with a study and a game-room/mancave. The master suite includes a high beamed ceiling with a master bath that offers separate tub, shower and double sinks. This home offers a 3 car garage and outdoor kitchen with amazing views of the hill country. The open floorplan provides perfect space for entertaining or just enjoying a day home with the family. The gorgeous gourmet kitchen features built in double ovens, pot filler, and large island that over looks the spacious dining-living area, and much more. JT&I Custom Homes has paid close attention to putting exquisite detail and functionality in this home. Hurry - won't last long!
Location
State TX
County Comal
Interior
Interior Features All Bedrooms Down, Attic, Beamed Ceilings, Breakfast Bar, Ceiling Fan(s), Double Vanity, Game Room, Garden Tub/Roman Tub, High Ceilings, His and Hers Closets, Home Office, Primary Downstairs, Living/Dining Room, Multiple Living Areas, Main Level Primary, Multiple Closets, Open Floorplan, Pull Down Attic Stairs, Recessed Lighting, Separate Shower, Vaulted Ceiling(s)
Heating Electric, Heat Pump
Cooling Heat Pump, 1 Unit
Flooring Carpet, Ceramic Tile
Fireplaces Type Gas, Living Room, Recreation Room
Fireplace Yes
Appliance Double Oven, Dishwasher, Gas Cooktop, Disposal, Multiple Water Heaters, Plumbed For Ice Maker, Range Hood, Water Softener Owned, Some Gas Appliances, Built-In Oven, Cooktop, Microwave
Laundry Washer Hookup, Electric Dryer Hookup, Gas Dryer Hookup, Inside, Laundry in Utility Room, Lower Level, Laundry Room, Laundry Tub, Sink
Exterior
Exterior Feature Covered Patio, Outdoor Kitchen, Private Yard
Garage Spaces 3.0
Garage Description 3.0
Fence None
Pool Community, In Ground
Community Features Basketball Court, Playground, Sport Court(s), Tennis Court(s), Trails/Paths, Community Pool, Gated
Utilities Available Electricity Available, Natural Gas Available, High Speed Internet Available, Underground Utilities
View Y/N No
Water Access Desc Community/Coop
View None
Roof Type Metal
Porch Covered, Patio
Building
Story 1
Entry Level One
Foundation Slab
Sewer Septic Tank
Water Community/Coop
Architectural Style Hill Country
Level or Stories One
Construction Status Under Construction
Schools
School District Comal Isd
Others
HOA Name Belle Oaks Ranch Owners Ass
Tax ID 443158
Security Features Gated Community,Prewired
Acceptable Financing Cash, Conventional, FHA, VA Loan
Listing Terms Cash, Conventional, FHA, VA Loan
Financing Cash
Special Listing Condition Builder Owned
Read Less Info
Want to know what your home might be worth? Contact us for a FREE valuation!

Our team is ready to help you sell your home for the highest possible price ASAP

Bought with Rob Cagle • Texas Premier Realty
"My job is to find and attract mastery-based agents to the office, protect the culture, and make sure everyone is happy! "






