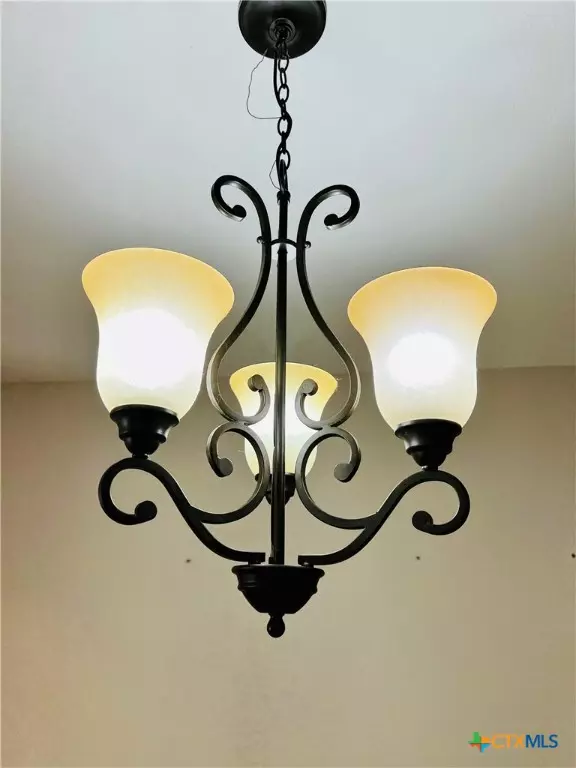$209,900
For more information regarding the value of a property, please contact us for a free consultation.
3 Beds
2 Baths
1,256 SqFt
SOLD DATE : 06/28/2024
Key Details
Property Type Single Family Home
Sub Type Single Family Residence
Listing Status Sold
Purchase Type For Sale
Square Footage 1,256 sqft
Price per Sqft $171
Subdivision Tanglewood Sec Viii Resubd
MLS Listing ID 544347
Sold Date 06/28/24
Style Contemporary/Modern,Other
Bedrooms 3
Full Baths 2
Construction Status Resale
HOA Y/N No
Year Built 2015
Lot Size 5,009 Sqft
Acres 0.115
Property Description
This 3-bedroom, 2-bathroom house is half of a modern duplex, designed with comfort, safety, and style in mind. As you step inside, you'll be greeted by an open-concept living area with vinyl plank flooring, which provides durability and easy maintenance. The bedrooms are cozy and inviting, with carpeting that adds a touch of warmth. The kitchen features sleek granite countertops that offer ample space for meal preparation and entertaining. Built in microwave and electric range make cooking simple. There is also a newer disposal in the sink that has been installed. The laundry room is conveniently located off of the kitchen adding extra storage space close to the kitchen if needed and a pocket door to separate the two spaces. One of the standout features of this home is the thoughtfully engineered wall separating the two units. Constructed with materials that help with fire resistance for added peace of mind. Additionally, extra insulation to reduces noise, creating a more private living environment although connected to neighbors. The home also thoughtfully features a Nest thermostat as well as a hard wired in security system and Ring doorbell. Step outside to a fully privacy fenced backyard that offers a secluded space for relaxation, gardening, or play. The side of the privacy fence that faces businesses stands at 8 feet for extra privacy and light blocking. It's the perfect spot for hosting barbecues or enjoying a evening under the stars. The two-car garage provides ample storage and convenient parking, keeping your vehicles protected from the elements. Located in the Tanglewood neighborhood with easy access to local amenities, schools, and shopping. Don't miss the opportunity to make this property your own!
Location
State TX
County Victoria
Interior
Interior Features Tray Ceiling(s), Ceiling Fan(s), Crown Molding, Living/Dining Room, Open Floorplan, Recessed Lighting, Smart Thermostat, Tub Shower, Vanity, Walk-In Closet(s), Breakfast Bar, Granite Counters, Kitchen/Family Room Combo, Kitchen/Dining Combo
Heating Central
Cooling Central Air, 1 Unit
Flooring Carpet, Vinyl
Fireplaces Type None
Fireplace No
Appliance Dishwasher, Electric Range, Electric Water Heater, Disposal, Oven, Water Heater, Some Electric Appliances, Microwave, Range
Laundry Washer Hookup, Electric Dryer Hookup, Inside, Laundry Room
Exterior
Exterior Feature Porch, Patio, Private Yard, Security Lighting
Garage Attached, Garage Faces Front, Garage
Garage Spaces 2.0
Garage Description 2.0
Fence Back Yard, Other, Privacy, See Remarks
Pool None
Community Features None
Utilities Available Electricity Available
View Y/N No
Water Access Desc Public
View None
Roof Type Composition,Shingle
Accessibility No Stairs
Porch Covered, Patio, Porch
Building
Story 1
Entry Level One
Foundation Slab
Sewer Public Sewer
Water Public
Architectural Style Contemporary/Modern, Other
Level or Stories One
Construction Status Resale
Schools
School District Victoria Isd
Others
Tax ID 20399657
Security Features Prewired,Security System Owned,Smoke Detector(s),Security Lights
Acceptable Financing Cash, Conventional, FHA, VA Loan
Listing Terms Cash, Conventional, FHA, VA Loan
Financing FHA
Read Less Info
Want to know what your home might be worth? Contact us for a FREE valuation!

Our team is ready to help you sell your home for the highest possible price ASAP

Bought with Rachel Rae • Coldwell Banker D'Ann Harper, REALTORS®

"My job is to find and attract mastery-based agents to the office, protect the culture, and make sure everyone is happy! "






