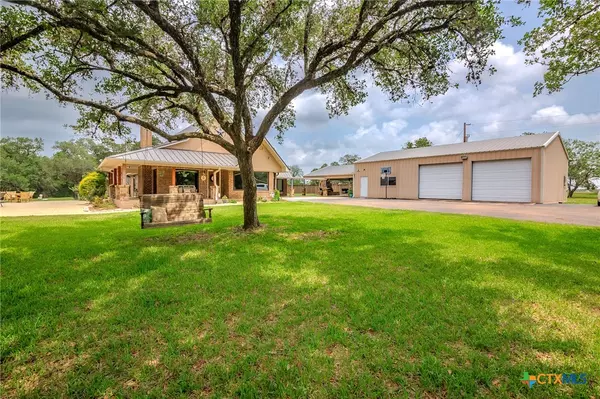$615,000
For more information regarding the value of a property, please contact us for a free consultation.
3 Beds
3 Baths
2,687 SqFt
SOLD DATE : 06/26/2024
Key Details
Property Type Single Family Home
Sub Type Single Family Residence
Listing Status Sold
Purchase Type For Sale
Square Footage 2,687 sqft
Price per Sqft $230
MLS Listing ID 545147
Sold Date 06/26/24
Style Other
Bedrooms 3
Full Baths 2
Half Baths 1
Construction Status Resale
HOA Y/N No
Year Built 1990
Lot Size 5.770 Acres
Acres 5.77
Property Description
Stunning home with modern updates and luxurious amenities in the desired Industrial ISD. This exceptional home features 3 bedrooms, 2.5 bathrooms, and a spacious bonus/game room. With 2,687 square feet of living space, this home combines modern luxury with practical functionality, perfect for families seeking comfort and style. Enjoy the updated kitchen, with custom cabinetry and beautiful granite countertops. This home is perfect for hosting gatherings with friends and family, featuring a spacious patio area with outdoor fireplace, relaxing pool and hot tub, stone firepit area and a large 60x40 shop. Other amazing features are the updated Anderson windows, lifetime metal roof, asphalt paved driveway, new fencing and 5.7 oak covered acres. This home is a rare find, don't miss the opportunity to make it yours! Contact us today to schedule a viewing! '
Location
State TX
County Victoria
Interior
Interior Features Beamed Ceilings, Double Vanity, Game Room, High Ceilings, Primary Downstairs, Main Level Primary, See Remarks, Walk-In Closet(s), Custom Cabinets, Granite Counters, Kitchen Island
Heating Central, Electric
Cooling Central Air, Electric
Flooring Tile
Fireplaces Type Living Room, Wood Burning
Fireplace Yes
Appliance Dishwasher, Electric Range, Range Hood
Laundry Other, See Remarks
Exterior
Exterior Feature Covered Patio, Fire Pit, Porch, Private Yard
Carport Spaces 2
Fence Chain Link, Privacy
Pool Gunite, Heated, In Ground, Private
Community Features None
Utilities Available Electricity Available, Fiber Optic Available
Waterfront No
View Y/N No
Water Access Desc Private,Well
View None
Roof Type Metal
Porch Covered, Patio, Porch
Private Pool Yes
Building
Story 2
Entry Level Two
Foundation Slab
Sewer Septic Tank
Water Private, Well
Architectural Style Other
Level or Stories Two
Additional Building Outbuilding, Workshop
Construction Status Resale
Schools
School District Industrial Isd
Others
Tax ID 30130
Acceptable Financing Cash, Conventional, FHA, VA Loan
Listing Terms Cash, Conventional, FHA, VA Loan
Financing Conventional
Read Less Info
Want to know what your home might be worth? Contact us for a FREE valuation!

Our team is ready to help you sell your home for the highest possible price ASAP

Bought with Dawn Stumfoll • The Ron Brown Company

"My job is to find and attract mastery-based agents to the office, protect the culture, and make sure everyone is happy! "






