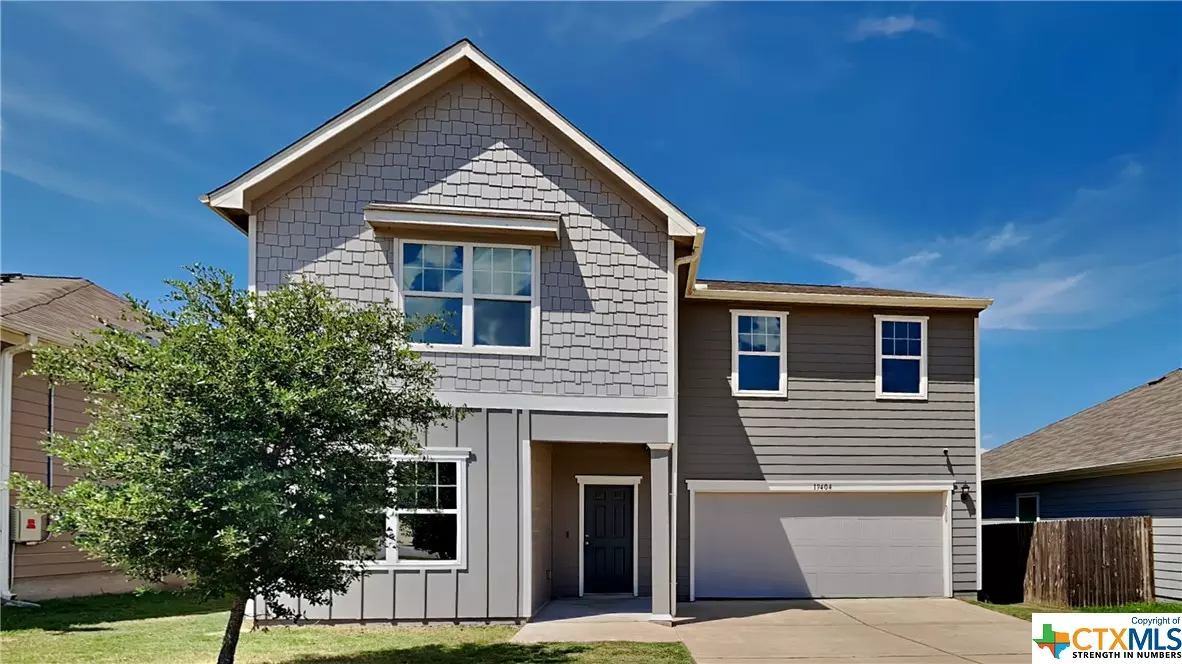$389,900
For more information regarding the value of a property, please contact us for a free consultation.
5 Beds
3 Baths
2,968 SqFt
SOLD DATE : 08/31/2023
Key Details
Property Type Single Family Home
Sub Type Single Family Residence
Listing Status Sold
Purchase Type For Sale
Square Footage 2,968 sqft
Price per Sqft $131
Subdivision Presidential Hts Ph 2
MLS Listing ID 514831
Sold Date 08/31/23
Style Traditional
Bedrooms 5
Full Baths 3
Construction Status Resale
HOA Fees $100
HOA Y/N Yes
Year Built 2018
Lot Size 6,372 Sqft
Acres 0.1463
Property Description
VACANT!! FRESH PAINT, NEW LVP FLOORING, NEW CARPET, NEW CABINET PAINT. With 5 spacious bedrooms plus a dedicated home office, this sprawling Manor home offers plenty of room to spread out and relax. Featuring new LVP flooring and fresh carpet in the bedrooms, this home has been freshly painted and updated for it's next chapter. On the main floor, you'll find a home office right off entryway, a guest bedroom with its own full bathroom, and a large open kitchen overlooking the light-filled living room and breakfast nook. Upstairs, you'll find a versatile loft area and 4 additional bedrooms, including the large primary suite. Out back is a large level backyard with a firepit for enjoying relaxing Texas nights. Located a stone's throw from US-290 with easy access to the best of Manor and a quick commute into Austin, this home comes with access to community amenities including a pool, soccer field and walking trails.
Location
State TX
County Travis
Interior
Interior Features Breakfast Bar, Ceiling Fan(s), Eat-in Kitchen, Pantry
Heating Central
Cooling Central Air
Flooring Carpet, Laminate
Fireplaces Type None
Fireplace No
Appliance Dishwasher, Electric Range, Microwave, Some Electric Appliances
Laundry Laundry Room, Upper Level
Exterior
Exterior Feature None
Garage Spaces 2.0
Garage Description 2.0
Fence Back Yard, Wood
Pool Community, None
Community Features Playground, Trails/Paths, Community Pool
Utilities Available Electricity Available
View Y/N No
Water Access Desc Public
View None
Roof Type Composition,Shingle
Building
Story 2
Entry Level Two
Foundation Slab
Sewer Public Sewer
Water Public
Architectural Style Traditional
Level or Stories Two
Construction Status Resale
Schools
School District Manor Isd
Others
HOA Name Presidential Heights Residential Community, Inc.
Tax ID 897408
Acceptable Financing Cash, Conventional, VA Loan
Listing Terms Cash, Conventional, VA Loan
Financing VA
Read Less Info
Want to know what your home might be worth? Contact us for a FREE valuation!

Our team is ready to help you sell your home for the highest possible price ASAP

Bought with NON-MEMBER AGENT • Non Member Office

"My job is to find and attract mastery-based agents to the office, protect the culture, and make sure everyone is happy! "






