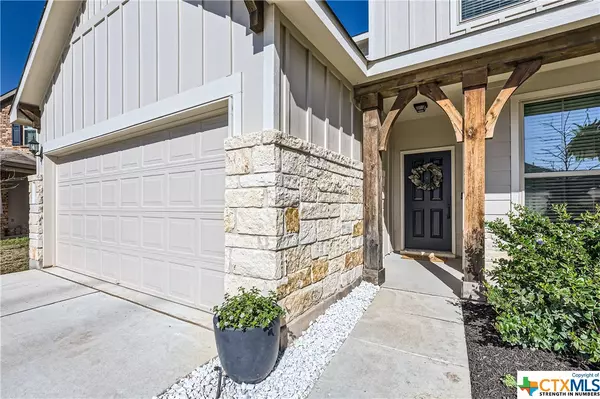$430,000
For more information regarding the value of a property, please contact us for a free consultation.
4 Beds
3 Baths
2,702 SqFt
SOLD DATE : 05/16/2024
Key Details
Property Type Single Family Home
Sub Type Single Family Residence
Listing Status Sold
Purchase Type For Sale
Square Footage 2,702 sqft
Price per Sqft $159
MLS Listing ID 534078
Sold Date 05/16/24
Style Craftsman
Bedrooms 4
Full Baths 3
Construction Status Resale
HOA Y/N Yes
Year Built 2020
Lot Size 6,320 Sqft
Acres 0.1451
Property Description
MOTIVATED SELLER!!! Charming modern farmhouse in Carlson Place, just 5 minutes to Historical Georgetown Square! This open concept home features 4-bed, 3-baths with brand new luxury vinyl plank flooring, 4 inch baseboards and Crown Moulding on main floor, updated light fixtures throughout the entire house. The gourmet kitchen open to living room w/fireplace has Designer Herringbone Backsplash, Quartz countertops, and Stainless Steel upgraded appliances. The first floor boasts a Mother-in-law suite and office w/accent wall and doors. Iron stair railing leads you to the large primary suite upstairs, featuring custom Barn Door. The primary bath has upgraded super shower, double vanities and Huge Walk-in Closet. Bonus room and two additional guest-rooms share a full-bathroom with updated hardware. The convenient upstairs laundry room w/accent wall and custom shelving makes, this residence seamlessly blend style and functionality. Your dream home awaits in the heart of Texas!
Location
State TX
County Williamson
Interior
Interior Features Ceiling Fan(s), Double Vanity, Walk-In Closet(s), Breakfast Area, Eat-in Kitchen, Kitchen Island, Kitchen/Family Room Combo, Pantry
Heating Fireplace(s)
Cooling 1 Unit
Flooring Carpet, Vinyl, Wood
Fireplaces Type Living Room
Fireplace Yes
Appliance Dishwasher, Disposal, Gas Range, Gas Water Heater, Plumbed For Ice Maker, Some Gas Appliances, Microwave, Range
Laundry Laundry Room
Exterior
Exterior Feature Covered Patio, In-Wall Pest Control System, Porch, Lighting
Garage Spaces 2.0
Garage Description 2.0
Fence Back Yard, Privacy, Wood
Pool Community, In Ground
Community Features Basketball Court, Clubhouse, Playground, Trails/Paths, Community Pool
Utilities Available Cable Available, Electricity Available, Fiber Optic Available, Natural Gas Available, Natural Gas Connected, High Speed Internet Available, Trash Collection Private, Trash Collection Public, Underground Utilities, Water Available
Waterfront No
View Y/N No
Water Access Desc Public
View None
Roof Type Composition,Shingle
Porch Covered, Patio, Porch
Building
Story 2
Entry Level Two
Foundation Slab
Sewer Public Sewer
Water Public
Architectural Style Craftsman
Level or Stories Two
Construction Status Resale
Schools
School District Georgetown Isd
Others
Tax ID R575719
Security Features Security System Owned,Smoke Detector(s)
Acceptable Financing Cash, Conventional, FHA, VA Loan
Listing Terms Cash, Conventional, FHA, VA Loan
Financing Conventional
Read Less Info
Want to know what your home might be worth? Contact us for a FREE valuation!

Our team is ready to help you sell your home for the highest possible price ASAP

Bought with NON-MEMBER AGENT • Non Member Office

"My job is to find and attract mastery-based agents to the office, protect the culture, and make sure everyone is happy! "






