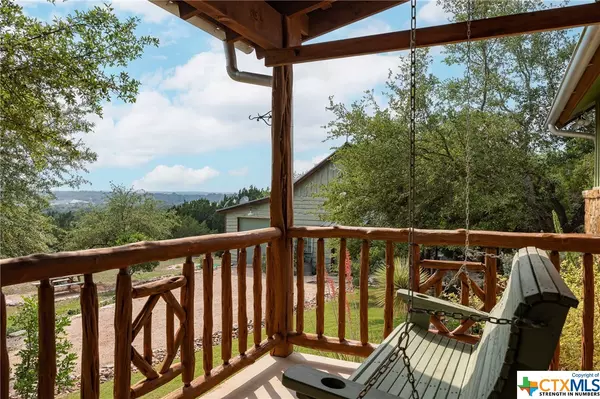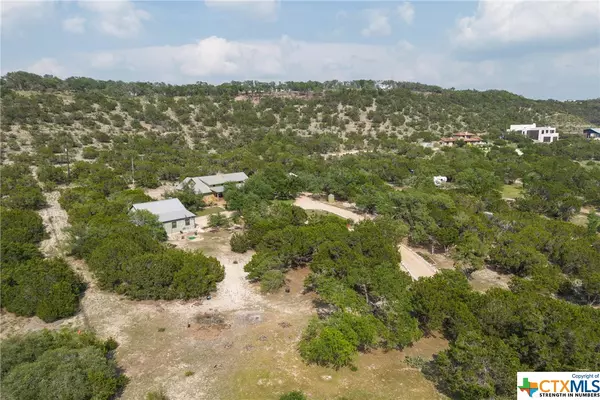$1,275,000
For more information regarding the value of a property, please contact us for a free consultation.
4 Beds
5 Baths
3,646 SqFt
SOLD DATE : 11/21/2023
Key Details
Property Type Single Family Home
Sub Type Single Family Residence
Listing Status Sold
Purchase Type For Sale
Square Footage 3,646 sqft
Price per Sqft $332
Subdivision Flying C Ranch
MLS Listing ID 510725
Sold Date 11/21/23
Style Craftsman,Hill Country,Traditional
Bedrooms 4
Full Baths 4
Half Baths 1
Construction Status Resale
HOA Y/N No
Year Built 2008
Lot Size 4.000 Acres
Acres 4.0
Property Description
Welcome to this exquisite 4+/- acres listing in Wimberley, Texas! Situated in the breathtaking Texas Hill Country. This property is not just a dream home but also has an income-producing barndominium with short-term rental potential. The main residence features 3 bedrooms, 2.5 baths, and 2422+/- sq. ft. of living space. A barndominium awaits, offering incredible potential for short-term rentals boasting 1 bedroom, 1 full bath, a loft, studio, kitchenette, and a spacious living area spanning 1224+/- sq. ft. The property exudes authentic Texas Hill Country charm with native stone, board and batten siding, and a metal roof. The master suite offers a rock fireplace, separate closets, double vanity, soaking tub, and walk-in shower. This home features a wet bar, covered outdoor patio, sunroom, fire pit, wet-weather creek, granite driveway, automatic gate, and full fencing. Minutes from downtown Wimberley! All information provided is deemed reliable. Buyers should verify details.
Location
State TX
County Hays
Interior
Interior Features Beamed Ceilings, Wet Bar, Bookcases, Ceiling Fan(s), Chandelier, Separate/Formal Dining Room, Double Vanity, Granite Counters, High Ceilings, His and Hers Closets, Multiple Living Areas, Multiple Dining Areas, Multiple Closets, Pull Down Attic Stairs, Recessed Lighting, Storage, Soaking Tub, Separate Shower, Natural Woodwork, Walk-In Closet(s), Breakfast Bar
Heating Central, Electric, Multiple Heating Units, Window Unit
Cooling Central Air, Electric, 3+ Units, Wall/Window Unit(s)
Flooring Carpet, Concrete, Laminate
Fireplaces Number 2
Fireplaces Type Bedroom, Family Room, Masonry, Other, Propane, See Remarks, Wood Burning
Fireplace Yes
Appliance Double Oven, Dishwasher, Electric Cooktop, Electric Water Heater, Gas Cooktop, Disposal, Microwave, Other, See Remarks, Tankless Water Heater, Wine Refrigerator, Some Electric Appliances, Built-In Oven, Cooktop, Water Softener Owned
Laundry Washer Hookup, Electric Dryer Hookup, Main Level, Laundry Room
Exterior
Exterior Feature Other, Rain Gutters, See Remarks, Fire Pit, Propane Tank - Owned
Parking Features Circular Driveway, Detached Carport
Carport Spaces 2
Fence Full, Gate
Pool None
Community Features None
Utilities Available Above Ground Utilities, Electricity Available, Propane
Water Access Desc Private,Well
View Creek/Stream, Seasonal View
Roof Type Metal
Building
Story 1
Entry Level One
Foundation Slab
Sewer Aerobic Septic
Water Private, Well
Architectural Style Craftsman, Hill Country, Traditional
Level or Stories One
Construction Status Resale
Schools
Elementary Schools Jacob'S Well
Middle Schools Danforth Junior High School
High Schools Wimberley High School
School District Wimberley Isd
Others
Tax ID R129691
Security Features Security System Owned
Acceptable Financing Cash, Conventional
Listing Terms Cash, Conventional
Financing Conventional
Read Less Info
Want to know what your home might be worth? Contact us for a FREE valuation!

Our team is ready to help you sell your home for the highest possible price ASAP

Bought with Mickey Brown • Keller Williams Realty - Partn

"My job is to find and attract mastery-based agents to the office, protect the culture, and make sure everyone is happy! "






