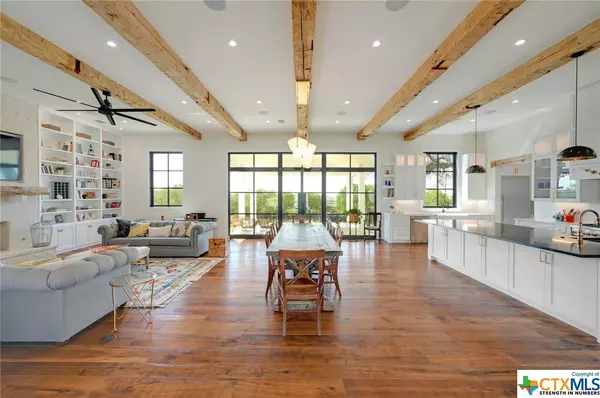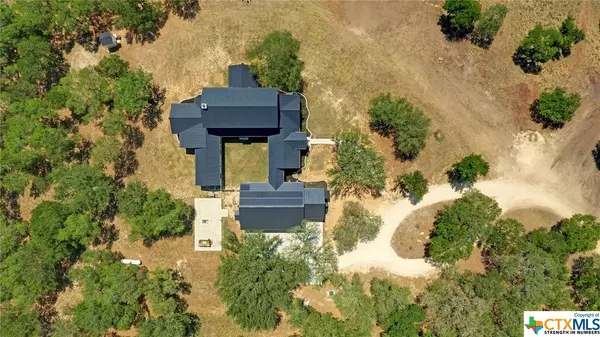$2,499,000
For more information regarding the value of a property, please contact us for a free consultation.
5 Beds
4 Baths
5,465 SqFt
SOLD DATE : 04/11/2024
Key Details
Property Type Single Family Home
Sub Type Single Family Residence
Listing Status Sold
Purchase Type For Sale
Square Footage 5,465 sqft
Price per Sqft $466
MLS Listing ID 475182
Sold Date 04/11/24
Style Contemporary/Modern,French,Hill Country
Bedrooms 5
Full Baths 3
Half Baths 1
Construction Status Resale
HOA Y/N No
Year Built 2019
Lot Size 38.230 Acres
Acres 38.23
Property Description
RARE GEM! 38 secluded acres 5 miles from town, 10 miles from Hill Country Studios (construction 4/23), 30 miles from downtown Austin.Exquisite custom built home. 5645 sq ft. 5 bed 3.5 bath,+ study, gorgeous walnut floors, reclaimed wood beams, windows for days, stone counters, custom cabinetry, rock fireplace, Thermador appliances, Home automation system (audio, video, lighting), Safe room, 4 bay extra wide garage w/gym room. 2nd home 2042 sq ft, 3/2 Charming! Gorgeous views from the back porch! Currently on Airbnb. 840 sq ft slab for another guest home, ready to build. Low maintenance buffer zone, the forest takes care of itself. Sit on the large porch and enjoy the trees and wildlife and unwind from the day. 2 wells, whole house generator automatically comes on if power is out. AG EXEMPT, 2,100 sq ft metal shop with storage. This area is booming! Loop 110 will connect the neighborhood directly to I-35. PRICED UNDER APPRAISED VALUE!
Location
State TX
County Hays
Interior
Interior Features Beamed Ceilings, Wet Bar, Bookcases, Built-in Features, Ceiling Fan(s), Chandelier, Carbon Monoxide Detector, Double Vanity, Entrance Foyer, Game Room, Garden Tub/Roman Tub, High Ceilings, His and Hers Closets, Primary Downstairs, Living/Dining Room, Main Level Primary, Multiple Primary Suites, Multiple Closets, Open Floorplan, Pull Down Attic Stairs, Stone Counters
Heating Central, Electric, Fireplace(s), Heat Pump, Multiple Heating Units
Cooling Central Air, Electric, Heat Pump, 3+ Units
Flooring Ceramic Tile, Hardwood, Painted/Stained, Tile, Wood, Carpet Free
Fireplaces Number 1
Fireplaces Type Family Room, Other, Propane, Raised Hearth, See Remarks, Stone, Wood Burning
Equipment Dehumidifier
Fireplace Yes
Appliance Convection Oven, Double Oven, Dishwasher, Electric Range, Gas Cooktop, Gas Range, Multiple Water Heaters, Other, Propane Water Heater, Some Commercial Grade, See Remarks, Tankless Water Heater, Vented Exhaust Fan, Wine Refrigerator, Some Electric Appliances, Some Gas Appliances, Microwave, Range, Water Softener Owned
Laundry Washer Hookup, Electric Dryer Hookup, Inside, Laundry in Utility Room, Lower Level, Laundry Room, Laundry Tub, Other, Sink, See Remarks
Exterior
Exterior Feature Covered Patio, Deck, Dog Run, Fire Pit, Lighting, Outdoor Shower, Porch, Private Yard, Rain Gutters, Security Lighting, Storage, Propane Tank - Owned, Propane Tank - Leased
Parking Features Attached, Circular Driveway, Door-Multi, Garage, Garage Door Opener, Oversized, Garage Faces Side
Garage Spaces 3.0
Garage Description 3.0
Fence Barbed Wire, Full, Gate, Perimeter, Wire
Pool None
Community Features None
Utilities Available Electricity Available, Natural Gas Connected, High Speed Internet Available, Propane, Other, See Remarks, Trash Collection Private, Water Available
View Y/N No
Water Access Desc Not Connected (at lot),Private,See Remarks,Well
View None
Roof Type Metal
Accessibility Levered Handles, Accessible Doors, Accessible Hallway(s)
Porch Covered, Deck, Patio, Porch
Building
Story 2
Entry Level Two
Foundation Slab
Sewer Not Connected (at lot), Public Sewer, Septic Tank
Water Not Connected (at lot), Private, See Remarks, Well
Architectural Style Contemporary/Modern, French, Hill Country
Level or Stories Two
Additional Building Outbuilding, Storage, Workshop
Construction Status Resale
Schools
School District San Marcos Cisd
Others
Tax ID R62274
Security Features Prewired,Security System Owned,Fire Alarm,Security Lights
Acceptable Financing Cash, Conventional
Green/Energy Cert Solar
Listing Terms Cash, Conventional
Financing Conventional
Read Less Info
Want to know what your home might be worth? Contact us for a FREE valuation!

Our team is ready to help you sell your home for the highest possible price ASAP

Bought with NON-MEMBER AGENT • Non Member Office

"My job is to find and attract mastery-based agents to the office, protect the culture, and make sure everyone is happy! "






