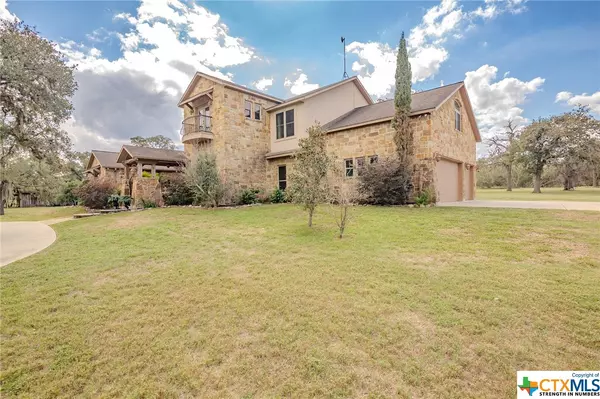$1,300,000
For more information regarding the value of a property, please contact us for a free consultation.
4 Beds
5 Baths
4,397 SqFt
SOLD DATE : 04/12/2024
Key Details
Property Type Single Family Home
Sub Type Single Family Residence
Listing Status Sold
Purchase Type For Sale
Square Footage 4,397 sqft
Price per Sqft $253
MLS Listing ID 526374
Sold Date 04/12/24
Style Traditional
Bedrooms 4
Full Baths 4
Half Baths 1
Construction Status Resale
HOA Y/N No
Year Built 2011
Lot Size 12.494 Acres
Acres 12.494
Property Description
Absolute spectacular custom home situated on 12.5 Acres in desirable Mission Valley area. This property has it all!! Enter through the gated courtyard of this Tuscan inspired beauty opening into the grand entrance and massive Great room that features soaring cathedral ceilings, floor to ceiling stone fireplace, large picture windows overlooking the patio and pool, all of which can be looked over by the indoor balcony. Fabulous chefs kitchen that features breakfast bar, center island, double ovens ice maker, trash compactor, Thermador gas stove, huge walk in pantry, not to mention the Butlers Pantry and Wine closet with Wine chiller all overlooking the Breakfast area and Great Room. This home also features an office area, Reading nook, Workout area and an awesome Home Theatre room for nights in. The first floor primary suite is spacious and is highlighted by a fireplace with carved wood mantle, French doors leading to the pool area, an En Suite bathroom that features jetted soaker tub, separate shower, double sinks with sit down vanity, and huge his and hers closets. The 12.5 manicured acres is just as spectacular as the home with huge mature trees, fabulous covered patio with outdoor kitchen overlooking the sparkling pool and spa, charming rustic outbuilding, and 3 car garage. Be sure to bring your fishing pole for the 2 Acre pond that is stocked with catfish and Baas and covered dock with electricity. This is a MUST SEE property to fully appreciate all the fabulous features.
Location
State TX
County Victoria
Interior
Interior Features Attic, Beamed Ceilings, Built-in Features, Ceiling Fan(s), Crown Molding, Dining Area, Coffered Ceiling(s), Separate/Formal Dining Room, Double Vanity, Entrance Foyer, High Ceilings, His and Hers Closets, Jetted Tub, Primary Downstairs, Living/Dining Room, Multiple Living Areas, MultipleDining Areas, Main Level Primary, Multiple Closets, Split Bedrooms, Separate Shower
Heating Central, Propane, Multiple Heating Units
Cooling Central Air, Electric, 3+ Units
Flooring Carpet, Concrete, Tile
Fireplaces Number 2
Fireplaces Type Bedroom, Great Room, Propane
Equipment Satellite Dish
Fireplace Yes
Appliance Double Oven, Dishwasher, Gas Cooktop, Disposal, Gas Range, Ice Maker, Propane Water Heater, Refrigerator, Range Hood, Trash Compactor, Vented Exhaust Fan, Wine Refrigerator, Some Gas Appliances, Built-In Oven, Cooktop, Microwave
Laundry Main Level, Laundry Room
Exterior
Exterior Feature Balcony, Covered Patio, Outdoor Kitchen, Water Feature, Propane Tank - Owned
Garage Spaces 3.0
Garage Description 3.0
Fence Barbed Wire
Pool Gunite, In Ground, Private, Pool/Spa Combo
Community Features None
Utilities Available Propane
View Y/N Yes
Water Access Desc Private,Well
View Pond
Roof Type Composition,Shingle
Porch Balcony, Covered, Patio
Private Pool Yes
Building
Story 2
Entry Level Two
Foundation Slab
Sewer Septic Tank
Water Private, Well
Architectural Style Traditional
Level or Stories Two
Additional Building Outbuilding
Construction Status Resale
Schools
School District Victoria Isd
Others
Tax ID 30906
Acceptable Financing Cash, Conventional, FHA, VA Loan
Listing Terms Cash, Conventional, FHA, VA Loan
Financing VA
Read Less Info
Want to know what your home might be worth? Contact us for a FREE valuation!

Our team is ready to help you sell your home for the highest possible price ASAP

Bought with NON-MEMBER AGENT • Non Member Office

"My job is to find and attract mastery-based agents to the office, protect the culture, and make sure everyone is happy! "






