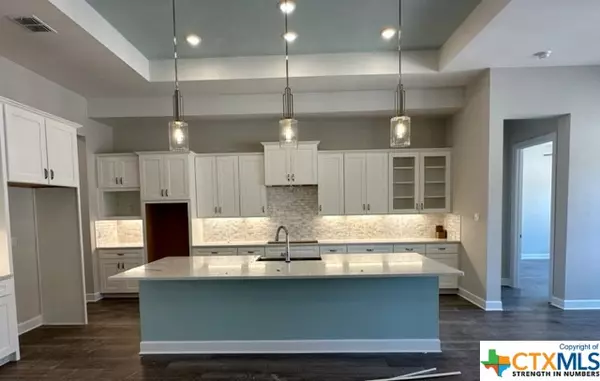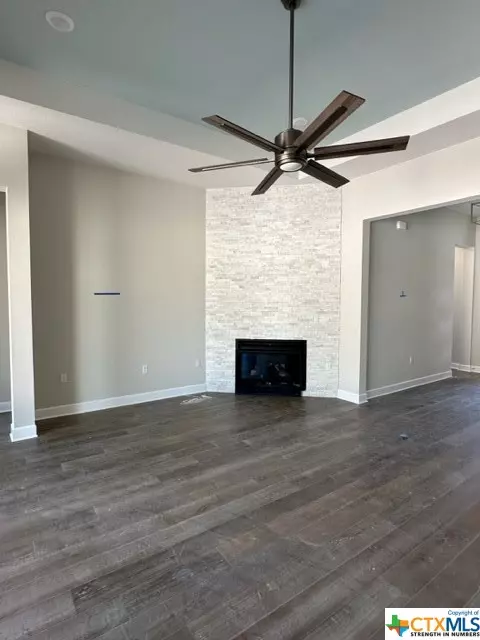$829,445
For more information regarding the value of a property, please contact us for a free consultation.
3 Beds
3 Baths
2,499 SqFt
SOLD DATE : 03/25/2024
Key Details
Property Type Single Family Home
Sub Type Single Family Residence
Listing Status Sold
Purchase Type For Sale
Square Footage 2,499 sqft
Price per Sqft $321
Subdivision Kissing Tree 55+
MLS Listing ID 519314
Sold Date 03/25/24
Style Contemporary/Modern
Bedrooms 3
Full Baths 3
Construction Status Under Construction
HOA Fees $238/mo
HOA Y/N Yes
Year Built 2023
Lot Size 8,973 Sqft
Acres 0.206
Property Description
this home is a Pepperdine floorplan with the Modern Prairie exterior. This home is approx. 2,500 square feet. This is a 3 bedroom, 3 bath home + a den and 2 car garage. This home has an upgraded kitchen appliance package with Kitchen Aid double wall ovens. There is a tile fireplace in the living area that is tiled to the ceiling. The back covered patio has been enlarged to extend your outdoor living space. Tray ceilings will be added in the Entry way and Primary bedroom. There is a handy "drop zone" built in near the garage door that leads to the mudroom. This home sits on a nice lot with views of a green space for some privacy. Please stop by to take a look at this beautiful home.
** Due to water restrictions, Sod will be installed when restrictions are lifted.
Additional incentives may apply- please contact for details
Location
State TX
County Hays
Interior
Interior Features Tray Ceiling(s), Ceiling Fan(s), Carbon Monoxide Detector, Double Vanity, Pull Down Attic Stairs, Recessed Lighting, Walk-In Closet(s), Granite Counters, Kitchen Island, Kitchen/Family Room Combo, Kitchen/Dining Combo, Pantry, Walk-In Pantry
Heating Central
Cooling Central Air
Flooring Ceramic Tile, Hardwood, Tile
Fireplaces Type Gas, Living Room
Fireplace Yes
Appliance Double Oven, Dishwasher, Gas Cooktop, Disposal, Gas Water Heater, Vented Exhaust Fan, Some Gas Appliances, Built-In Oven, Cooktop, Microwave
Laundry Laundry in Utility Room, Laundry Room
Exterior
Exterior Feature Covered Patio, In-Wall Pest Control System, Rain Gutters
Garage Spaces 2.0
Garage Description 2.0
Fence Back Yard, Partial, Stone, Wrought Iron
Pool Community, None
Community Features Clubhouse, Dog Park, Fitness Center, Golf, Trails/Paths, Community Pool, Gated
Utilities Available Natural Gas Available, Underground Utilities
Waterfront No
View Y/N No
Water Access Desc Public
View None
Roof Type Composition,Shingle
Porch Covered, Patio
Building
Story 1
Entry Level One
Foundation Slab
Water Public
Architectural Style Contemporary/Modern
Level or Stories One
Construction Status Under Construction
Schools
Elementary Schools Hernandez Elementary
Middle Schools Doris Miller Middle School
High Schools San Marcos High School
School District San Marcos Cisd
Others
Tax ID R183449
Security Features Gated Community,Smoke Detector(s)
Acceptable Financing Cash, Conventional, FHA, VA Loan
Listing Terms Cash, Conventional, FHA, VA Loan
Financing Conventional
Special Listing Condition Builder Owned
Read Less Info
Want to know what your home might be worth? Contact us for a FREE valuation!

Our team is ready to help you sell your home for the highest possible price ASAP

Bought with NON-MEMBER AGENT • Non Member Office

"My job is to find and attract mastery-based agents to the office, protect the culture, and make sure everyone is happy! "






