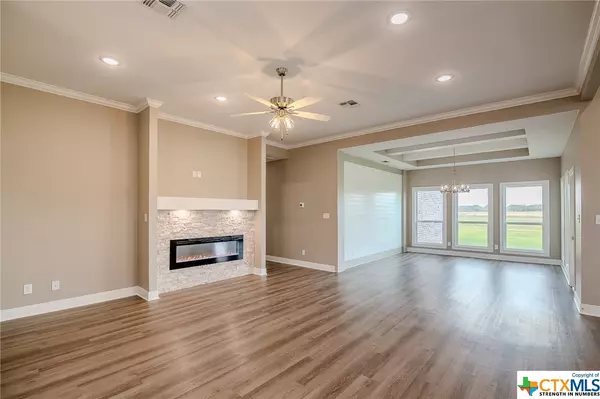$534,900
For more information regarding the value of a property, please contact us for a free consultation.
4 Beds
3 Baths
2,474 SqFt
SOLD DATE : 03/06/2024
Key Details
Property Type Single Family Home
Sub Type Single Family Residence
Listing Status Sold
Purchase Type For Sale
Square Footage 2,474 sqft
Price per Sqft $212
Subdivision Sendera Estates Sub
MLS Listing ID 526407
Sold Date 03/06/24
Style Ranch
Bedrooms 4
Full Baths 3
HOA Y/N Yes
Year Built 2023
Lot Size 1.210 Acres
Acres 1.21
Property Description
Step into luxury with this stunning, brand new
construction home boasting 4 bedrooms,
3 full baths & an oversized garage in Sendera
Estates. For a limited time, builder is offering
$10,000 in seller concessions for buyer to use as
they wish for any of the following:
closing costs, full yard sod, window treatments,
sprinkler system, fence completion, etc.
Soaring ceiling heights up to 13 feet with
distinctive beam ceiling treatments create a
large open concept kitchen, family room
& dining and are complemented by vinyl plank
flooring & an electric fireplace with remote
control, color changing crystals. The heart of
this home is a chef's dream kitchen with granite
countertops, gorgeous herringbone tile
backsplash, a massive island, SS appliances,
custom cabinets with deep pot & pans drawers &
soft close hardware, plus not one, but two pantries.
The dining room is adorned with a ship-lap
wall & an abundance of windows bathing the interior
with natural light, seamlessly blending the indoors with
the expansive outdoors. The secondary bedrooms
are spacious & one of the bedrooms is a suite retreat with
it's own private bath, perfect for guests & family.
Relax in the owner's suite & bath,
complete with a free-standing tub, generously
sized walk-in shower with a beautiful designer tile,
double vanities & decorative wall mirrors.
This home combines modern elegance with practical
design, making it an ideal retreat for those who
appreciate both style & comfort. Welcome to your
new sanctuary on over an acre of serenity.
Location
State TX
County Victoria
Interior
Interior Features Attic, Beamed Ceilings, Ceiling Fan(s), Chandelier, Crown Molding, Dining Area, Separate/Formal Dining Room, Double Vanity, Entrance Foyer, High Ceilings, Open Floorplan, Split Bedrooms, Storage, Shower Only, Separate Shower, Walk-In Closet(s), Custom Cabinets, Eat-in Kitchen, Granite Counters, Kitchen Island, Kitchen/Family Room Combo
Heating Central, Electric
Cooling Central Air, 1 Unit
Flooring Vinyl
Fireplaces Number 1
Fireplaces Type Electric
Fireplace Yes
Appliance Dishwasher, Electric Range, Electric Water Heater, Microwave, Water Heater, Some Electric Appliances
Laundry Inside, Laundry Room
Exterior
Exterior Feature Covered Patio, Porch
Parking Features Attached, Garage, Garage Door Opener, Garage Faces Side
Garage Spaces 2.0
Garage Description 2.0
Fence Chain Link, Privacy
Pool None
Community Features None
Utilities Available Electricity Available
View Y/N No
View None
Roof Type Composition,Shingle
Porch Covered, Patio, Porch
Building
Story 1
Entry Level One
Foundation Slab
Sewer Septic Tank
Architectural Style Ranch
Level or Stories One
Schools
School District Victoria Isd
Others
HOA Name Sendera Estates
Tax ID 20399971
Security Features Smoke Detector(s)
Acceptable Financing Cash, Conventional
Listing Terms Cash, Conventional
Financing Conventional
Special Listing Condition Builder Owned
Read Less Info
Want to know what your home might be worth? Contact us for a FREE valuation!

Our team is ready to help you sell your home for the highest possible price ASAP

Bought with Wendy Mican • Premier Properties

"My job is to find and attract mastery-based agents to the office, protect the culture, and make sure everyone is happy! "






