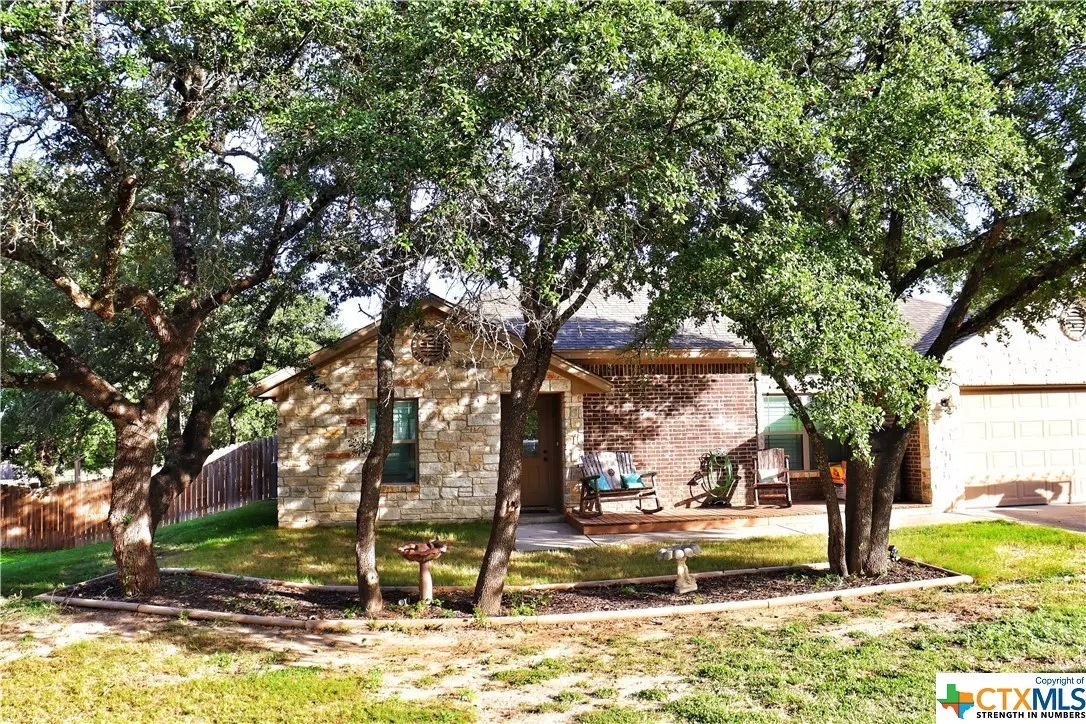$305,000
For more information regarding the value of a property, please contact us for a free consultation.
3 Beds
2 Baths
1,659 SqFt
SOLD DATE : 02/22/2024
Key Details
Property Type Single Family Home
Sub Type Single Family Residence
Listing Status Sold
Purchase Type For Sale
Square Footage 1,659 sqft
Price per Sqft $179
Subdivision Forest Hills Estates Pt Ii
MLS Listing ID 523477
Sold Date 02/22/24
Style Ranch,Traditional
Bedrooms 3
Full Baths 2
Construction Status Resale
HOA Y/N No
Year Built 2018
Lot Size 0.459 Acres
Acres 0.4591
Property Description
***REDUCED PRICE & $5,000 SELLER PAID BUYER ALLOWANCES!!*** Beautiful home on a beautiful lot in a beautiful neighborhood! 3/2/2 on 0.461 acre lot was built in 2019 by Diamond F Homes & offers a 20x25 Metal workshop on slab with power and large privacy fenced back yard, cute open deck up front and mature Oak trees! This split-BR Open floor plan offers 1,659 sqft, stunning stained concrete floors, Huge LR open to kitchen & Dr, Granite Tops, SS appliances and Plantation Shutters throughout! Nice Master with His/Hers WIC, faux marble soaking tub & double vanities, separate shower and private John. Nice Guest rooms, ample closets, 2 additional hall linen closets, tub/shower and faux marble single vanity in the guest bath! The laundry is nice size with upper cabinets for storage and a hanging space makes room for gun safe or upright freezer. The front entry auto garage door is great but there's additional uncovered parking both in the 20x25 workshop and in front of the double gate accessing the back yard!
Disclaimer: Year built, square footage and property taxes provided by Coryell CAD not brokers/agents. All measurements, utilities and other info should be verified by buyer.
Location
State TX
County Coryell
Direction South
Interior
Interior Features Breakfast Bar, Ceiling Fan(s), Double Vanity, Garden Tub/Roman Tub, High Ceilings, His and Hers Closets, Multiple Closets, Open Floorplan, Pull Down Attic Stairs, Recessed Lighting, Split Bedrooms, Storage, Separate Shower, Tub Shower, Walk-In Closet(s), Window Treatments, Custom Cabinets, Granite Counters, Kitchen/Family Room Combo, Kitchen/Dining Combo
Heating Central, Electric
Cooling Central Air, Electric, 1 Unit
Flooring Concrete, Painted/Stained
Fireplaces Type None
Fireplace No
Appliance Dishwasher, Exhaust Fan, Electric Range, Electric Water Heater, Ice Maker, Microwave, PlumbedForIce Maker, Refrigerator, Water Heater, Some Electric Appliances, Range
Laundry Washer Hookup, Electric Dryer Hookup, Inside, Main Level, Laundry Room
Exterior
Exterior Feature Covered Patio, Deck, Porch
Parking Features Attached, Door-Single, Garage Faces Front, Garage, Garage Door Opener
Garage Spaces 2.0
Garage Description 2.0
Fence Back Yard, Privacy, Wood
Pool None
Community Features None
Utilities Available High Speed Internet Available, Phone Available, Trash Collection Private
View Y/N No
Water Access Desc Community/Coop
View None
Roof Type Composition,Shingle
Porch Covered, Deck, Patio, Porch
Building
Faces South
Story 1
Entry Level One
Foundation Slab
Sewer Septic Tank
Water Community/Coop
Architectural Style Ranch, Traditional
Level or Stories One
Additional Building Workshop
Construction Status Resale
Schools
Elementary Schools Gatesville
Middle Schools Gatesville
High Schools Gatesville
School District Gatesville Isd
Others
Tax ID 112342
Security Features Smoke Detector(s)
Acceptable Financing Cash, Conventional, FHA, Texas Vet, USDA Loan, VA Loan
Listing Terms Cash, Conventional, FHA, Texas Vet, USDA Loan, VA Loan
Financing Conventional
Read Less Info
Want to know what your home might be worth? Contact us for a FREE valuation!

Our team is ready to help you sell your home for the highest possible price ASAP

Bought with Chance Taylor • Dixon Realty Team|KW

"My job is to find and attract mastery-based agents to the office, protect the culture, and make sure everyone is happy! "






