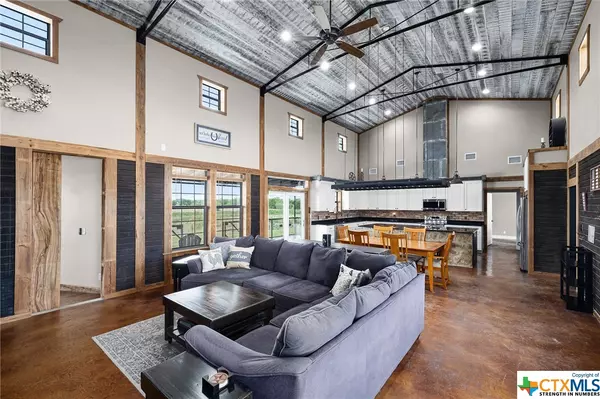$799,999
For more information regarding the value of a property, please contact us for a free consultation.
3 Beds
3 Baths
2,200 SqFt
SOLD DATE : 02/15/2024
Key Details
Property Type Single Family Home
Sub Type Single Family Residence
Listing Status Sold
Purchase Type For Sale
Square Footage 2,200 sqft
Price per Sqft $340
Subdivision John Jones
MLS Listing ID 517975
Sold Date 02/15/24
Style Hill Country
Bedrooms 3
Full Baths 2
Half Baths 1
Construction Status Resale
HOA Y/N No
Year Built 2019
Lot Size 11.000 Acres
Acres 11.0
Property Sub-Type Single Family Residence
Property Description
Introducing a Unique Custom 3 bedroom 2 1/2 bath home on 11 Acres. This property allows you to enjoy the quiet country lifestyle while still being a short drive to both I-35 and I-10. Enjoy the luxury rustic charm that this Barndominium style home offers. The large open living/dining/kitchen areas offer the perfect setting for family fun or entertaining friends. The spacious primary bedroom is on the left of the home and leads you to the primary ensuite bathroom with dual vanities, oversized walk in shower, and well appointed master closet. There is also a sliding door leading to the enclosed bonus room (not included in the advertised square footage) which would make a great office, exercise room, or secondary living area, which can also be accessed by the barndoor in the main living space. On the far right of the home are two additional bedrooms and a full bathroom, offering each bedroom their own private sink areas. Once outside you can enjoy the breezy country evenings on your covered patio or cool off from this crazy Texas heat in the above ground pool. The numerous cross-fenced pastures will accommodate all of your animals or allow you the privacy that you will love by not living in a planned subdivision. There are multiple out buildings including an animal barn with stalls, water, and electricity, workshop, and covered parking area with an additional large, enclosed storage area. If you like the idea of chickens, then look no further. Your flock will be living in style with the multiple chicken coops. This unrestricted property offers you endless possibilities, and being you are outside of the city limits, and have an agriculture exemption, you can appreciate the low tax rate. Don't let this one pass you by. Call today to schedule an appointment.
Location
State TX
County Guadalupe
Interior
Interior Features All Bedrooms Down, Beamed Ceilings, Bookcases, Ceiling Fan(s), Double Vanity, Eat-in Kitchen, Granite Counters, High Ceilings, Kitchen/Dining Combo, Living/Dining Room, Open Floorplan, Split Bedrooms, See Remarks, Vanity, Walk-In Closet(s), Custom Cabinets, Kitchen Island
Heating Central
Cooling Central Air, 1 Unit
Flooring Concrete, Painted/Stained
Fireplaces Number 1
Fireplaces Type Living Room, Wood Burning
Fireplace Yes
Appliance Electric Range, Microwave, Water Heater, Water Softener Owned, Separate Ice Machine
Laundry Inside, Laundry Room
Exterior
Exterior Feature Storage
Parking Features Circular Driveway, Carport, Oversized
Carport Spaces 1
Fence None
Pool Above Ground, Private
Community Features None
Utilities Available Electricity Available
View Y/N No
View None
Roof Type Metal
Private Pool Yes
Building
Story 1
Entry Level One
Foundation Slab
Sewer Aerobic Septic
Architectural Style Hill Country
Level or Stories One
Additional Building Storage, Workshop
Construction Status Resale
Schools
High Schools Navarro High School
School District Navarro Isd
Others
Tax ID 159200, 180477
Acceptable Financing Cash, Conventional, FHA, VA Loan
Listing Terms Cash, Conventional, FHA, VA Loan
Financing Conventional
Read Less Info
Want to know what your home might be worth? Contact us for a FREE valuation!

Our team is ready to help you sell your home for the highest possible price ASAP

Bought with NON-MEMBER AGENT • Non Member Office
"My job is to find and attract mastery-based agents to the office, protect the culture, and make sure everyone is happy! "






