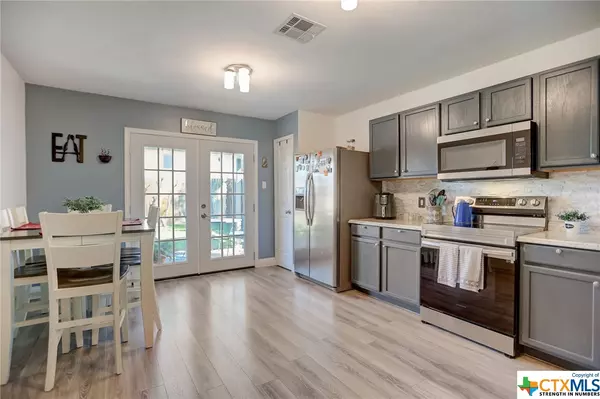$265,000
For more information regarding the value of a property, please contact us for a free consultation.
4 Beds
3 Baths
2,078 SqFt
SOLD DATE : 01/11/2024
Key Details
Property Type Single Family Home
Sub Type Single Family Residence
Listing Status Sold
Purchase Type For Sale
Square Footage 2,078 sqft
Price per Sqft $125
Subdivision Echo Vista Add
MLS Listing ID 523164
Sold Date 01/11/24
Style None
Bedrooms 4
Full Baths 2
Half Baths 1
Construction Status Resale
HOA Y/N No
Year Built 2007
Lot Size 5,998 Sqft
Acres 0.1377
Property Description
*1% of sales price towards your closing costs/rate buydown with preferred lender!* You must see in person to really appreciate this spacious & well maintained home on a quiet cul-de-sac street, it is sure to check all of your boxes! Inside, the floorplan boasts a large open living room well connected & open to the eat-in kitchen, 4 spacious bedrooms with the Primary Suite down stairs & a half bath down for guests. Multiple living spaces make this home perfect for the family to spread out or host guests. Enjoy a back yard BBQ under the covered patio, and the covered Grill/Firepit area! The long list of upgrades includes: a 1 year old upsized HVAC system, fresh paint throughout, vinyl plank flooring throughout downstairs, new storage shed, solar screens for energy efficiency, and an extra tall 8 ft fence out back for added privacy! This home is conveniently located for a quick trip to I-35, close to shopping, across the street from Lion's Park, hospitals, and much more! Schedule your private tour today!
Location
State TX
County Bell
Interior
Interior Features Ceiling Fan(s), Double Vanity, Primary Downstairs, Multiple Living Areas, Main Level Primary, Pantry, Pull Down Attic Stairs, Walk-In Closet(s), Breakfast Area, Eat-in Kitchen
Heating Central
Cooling Central Air, 1 Unit
Flooring Carpet, Vinyl
Fireplaces Type None
Fireplace No
Appliance Dishwasher, Electric Range, Disposal, Microwave
Laundry Laundry Room, Upper Level
Exterior
Exterior Feature Porch
Garage Spaces 2.0
Garage Description 2.0
Fence Back Yard
Pool None
Community Features Park
Utilities Available Electricity Available, High Speed Internet Available, Trash Collection Public
View Y/N No
Water Access Desc Public
View None
Roof Type Composition,Shingle
Porch Covered, Porch
Building
Story 2
Entry Level Two
Foundation Slab
Sewer Public Sewer
Water Public
Architectural Style None
Level or Stories Two
Construction Status Resale
Schools
School District Academy Isd
Others
Tax ID 384296
Acceptable Financing Cash, Conventional, FHA, VA Loan
Listing Terms Cash, Conventional, FHA, VA Loan
Financing Conventional
Read Less Info
Want to know what your home might be worth? Contact us for a FREE valuation!

Our team is ready to help you sell your home for the highest possible price ASAP

Bought with Lisa Comeau • Covington Real Estate, Inc.

"My job is to find and attract mastery-based agents to the office, protect the culture, and make sure everyone is happy! "






