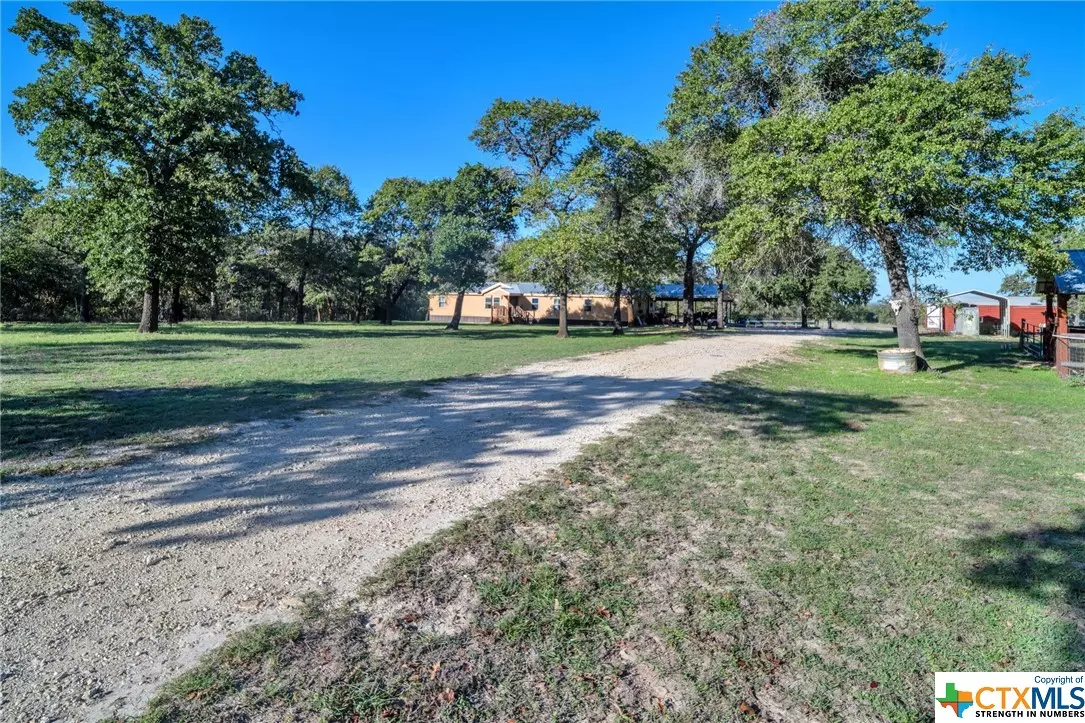$425,000
For more information regarding the value of a property, please contact us for a free consultation.
4 Beds
3 Baths
2,128 SqFt
SOLD DATE : 11/30/2023
Key Details
Property Type Manufactured Home
Sub Type Manufactured Home
Listing Status Sold
Purchase Type For Sale
Square Footage 2,128 sqft
Price per Sqft $209
Subdivision Hickory Forrest
MLS Listing ID 524572
Sold Date 11/30/23
Style Manufactured Home,Ranch
Bedrooms 4
Full Baths 2
Half Baths 1
Construction Status Resale
HOA Y/N No
Year Built 1995
Lot Size 12.810 Acres
Acres 12.81
Property Description
4 Br 2.5 Bath Modular Home on 2.5 gorgeous wooded acres accompanied with 10.31 acres of partially wooded and agricultural acreage. Home is very "lived in" and truly represents a home in the country with space and all the amenities one would want. There is a Cabin, Shop, Walk-In Cooler and Corral. The back porch has a wood burning stove and a 8' diameter pool with sand filter. There is a access ramp to the porch and one can enter the den off the kitchen. There are numerous personal property items negotiable to include a tractor w/accessories, shredder, zero radius mower, Walk-In cooler, extra refrigerator, freezer, BBQ Pit w/firebox, cow trailer, and 4 cattle. Property has an Agricultural Exemption for taxes on the 10.31 Acres. Home is on Spring Hill Water Supply. Property may be sub-divided with approval of a variance on the 10.31 Acres. There is a power pole on the 10.31 acres. Both parcels must be sold together.
Location
State TX
County Guadalupe
Interior
Interior Features Ceiling Fan(s), Tub Shower, Vanity, Vaulted Ceiling(s), Walk-In Closet(s), Window Treatments, Bedroom on Main Level, Pantry
Heating Central, Electric, Fireplace(s)
Cooling Central Air, Electric, 1 Unit
Flooring Carpet, Ceramic Tile, Laminate
Fireplaces Number 1
Fireplaces Type Den, Fireplace Screen, Wood Burning
Fireplace Yes
Appliance Dryer, Electric Range, Electric Water Heater, Oven, Refrigerator, Water Heater, Washer, Some Electric Appliances, Range
Laundry Washer Hookup, Electric Dryer Hookup, Main Level, Laundry Room
Exterior
Exterior Feature Deck
Garage Attached Carport, Carport, RV Access/Parking, Unpaved
Carport Spaces 2
Fence Barbed Wire, Full, Front Yard, Perimeter, Wire
Pool Above Ground, Outdoor Pool, Other, Private, See Remarks
Community Features None
Utilities Available Electricity Available, Trash Collection Private, Water Available
View Y/N No
Water Access Desc Not Connected (at lot),Community/Coop,Private,See Remarks,Well
View None
Roof Type Metal
Accessibility Accessible Approach with Ramp
Porch Deck
Private Pool Yes
Building
Story 1
Entry Level One
Foundation Pillar/Post/Pier
Sewer Septic Tank
Water Not Connected (at lot), Community/Coop, Private, See Remarks, Well
Architectural Style Manufactured Home, Ranch
Level or Stories One
Additional Building Barn(s), Outbuilding
Construction Status Resale
Schools
School District Seguin Isd
Others
Tax ID 26776
Security Features Smoke Detector(s)
Acceptable Financing Cash, Conventional, FHA, Texas Vet, VA Loan
Listing Terms Cash, Conventional, FHA, Texas Vet, VA Loan
Financing Cash
Read Less Info
Want to know what your home might be worth? Contact us for a FREE valuation!

Our team is ready to help you sell your home for the highest possible price ASAP

Bought with NON-MEMBER AGENT • Non Member Office

"My job is to find and attract mastery-based agents to the office, protect the culture, and make sure everyone is happy! "






