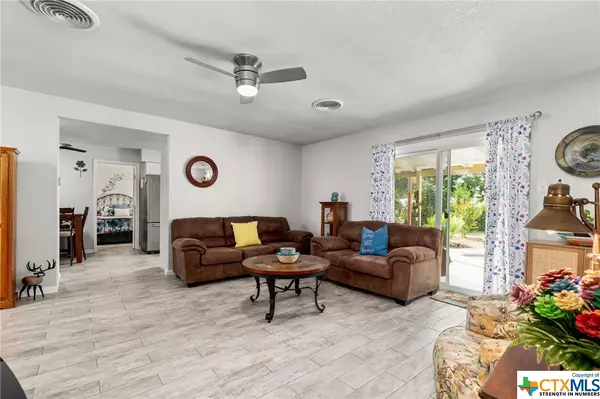$299,000
For more information regarding the value of a property, please contact us for a free consultation.
3 Beds
2 Baths
1,370 SqFt
SOLD DATE : 11/13/2023
Key Details
Property Type Single Family Home
Sub Type Single Family Residence
Listing Status Sold
Purchase Type For Sale
Square Footage 1,370 sqft
Price per Sqft $221
Subdivision Chaparral #2
MLS Listing ID 521448
Sold Date 11/13/23
Style Traditional
Bedrooms 3
Full Baths 2
Construction Status Resale
HOA Y/N No
Year Built 1980
Lot Size 0.521 Acres
Acres 0.5215
Property Sub-Type Single Family Residence
Property Description
Come find your own private resort home and workspace in Seguin. This 3 bed, 2 bath home sits on 2 lots, just over 1/2 an acre. A split layout with a generous-sized master bedroom and bath, with walk-in shower, on one side and 2 bedrooms and full bath on the other side of the home. Welcoming living and kitchen spaces with views of the back yard and pool/spa add a resort feel to the home. The master bedroom and one of the other bedrooms also offer views into the back yard pool area.
The garage is modified to create the 8 x 15 master bedroom closet, a 6 x 14 office/craft space, and still has room for storage or a workout area in the main garage. The detached 24 x 24 workshop is the handyman's office, with its own separate electric meter to have power for all your tools. The extra lot space gives you plenty of parking for your RV or boat. There's even a carport with a door for covered storage. Make an appointment to see it today!
Location
State TX
County Guadalupe
Direction North
Interior
Interior Features Breakfast Bar, Ceiling Fan(s), Granite Counters, Kitchen/Dining Combo, Pantry, Pull Down Attic Stairs, Split Bedrooms, Shower Only, Separate Shower, Tub Shower, Walk-In Closet(s), Window Treatments, Breakfast Area
Heating Central, Electric
Cooling Central Air, Electric, 1 Unit, Wall/Window Unit(s)
Flooring Carpet, Ceramic Tile
Fireplaces Type None
Fireplace No
Appliance Dishwasher, Electric Range, Electric Water Heater, Disposal, Microwave, Water Heater, Some Electric Appliances, Range
Laundry Laundry Room
Exterior
Exterior Feature Covered Patio, Private Yard, Storage
Parking Features Detached Carport
Carport Spaces 1
Fence Chain Link, Privacy, Wood
Pool In Ground, Private
Community Features None
Utilities Available Cable Available, High Speed Internet Available, Phone Available, Trash Collection Public
View Y/N No
Water Access Desc Community/Coop
View None
Roof Type Composition,Shingle
Porch Covered, Patio
Private Pool Yes
Building
Faces North
Story 1
Entry Level One
Foundation Slab
Sewer Not Connected (at lot), Public Sewer
Water Community/Coop
Architectural Style Traditional
Level or Stories One
Additional Building Storage, Workshop
Construction Status Resale
Schools
High Schools Seguin High School
School District Seguin Isd
Others
Tax ID 18376
Acceptable Financing Cash, Conventional, FHA, VA Loan
Listing Terms Cash, Conventional, FHA, VA Loan
Financing VA
Read Less Info
Want to know what your home might be worth? Contact us for a FREE valuation!

Our team is ready to help you sell your home for the highest possible price ASAP

Bought with NON-MEMBER AGENT • Non Member Office
"My job is to find and attract mastery-based agents to the office, protect the culture, and make sure everyone is happy! "






