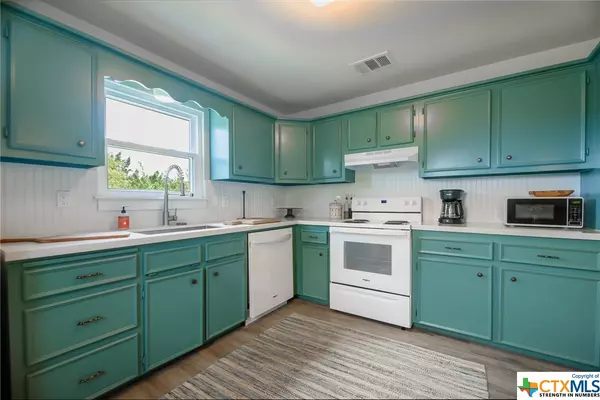$1,095,000
For more information regarding the value of a property, please contact us for a free consultation.
4,272 SqFt
SOLD DATE : 11/09/2023
Key Details
Property Type Multi-Family
Sub Type Quadruplex
Listing Status Sold
Purchase Type For Sale
Square Footage 4,272 sqft
Price per Sqft $256
Subdivision Rocky Ranch Acres Sec 1
MLS Listing ID 510588
Sold Date 11/09/23
Style Craftsman,Hill Country,Log Home
Construction Status Resale
HOA Y/N No
Year Built 1994
Lot Size 5.180 Acres
Acres 5.18
Property Description
Welcome to 913 Owl Hollow Rd, a unique property in San Marcos, Texas. This estate features five distinct residences - the Farmhouse, Romantic Cabin, Country Cabin, Chicken House, and Tyler's Cabin. Meticulously maintained, this property exudes charm and invites exploration. The estate is surrounded by a tranquil paradise of natural wonders. Majestic trees like apples, plums, and exotic pineapple guavas punctuate the landscape.
The Country Cabin serves as the owner's abode, while the other units are popular short-term rentals on Air BnB. Guests have left numerous 5-star reviews for their romantic getaways, family vacations, corporate retreats, and larger gatherings. This passion project turned business opportunity is ready to be rented out at a moment's notice, with the potential to add more units.
Transforming this charming estate into a thriving business would maximize cash flow and returns. Owner financing is available, call for more details.
Location
State TX
County Hays
Interior
Interior Features All Bedrooms Down, Bookcases, Ceiling Fan(s), Chandelier, Carbon Monoxide Detector, Crown Molding, Separate/Formal Dining Room, Primary Downstairs, Multiple Dining Areas, Main Level Primary, Soaking Tub, Separate Shower, Natural Woodwork, Breakfast Area, Kitchen/Family Room Combo, Kitchen/Dining Combo, Pantry, Solid Surface Counters
Heating Central, Electric, Propane, Multiple Heating Units, Window Unit
Cooling Central Air, Electric, 3+ Units, Wall/Window Unit(s)
Flooring Tile, Vinyl
Fireplaces Type Wood Burning, Outside
Fireplace Yes
Appliance Dryer, Dishwasher, Electric Cooktop, Electric Range, Gas Cooktop, Gas Range, Microwave, Oven, Propane Water Heater, Refrigerator, Range Hood, Washer, Some Electric Appliances, Some Gas Appliances, Cooktop
Laundry Laundry in Utility Room, Main Level, Laundry Room
Exterior
Exterior Feature Awning(s), Covered Patio, Enclosed Porch, Gas Grill, Lighting, Outdoor Grill, Outdoor Kitchen, Outdoor Shower, Rain Gutters, Storage, Water Feature, Fire Pit
Fence Full, Perimeter, Ranch Fence
Pool None
Community Features None
Utilities Available Above Ground Utilities, Electricity Available, Water Available
View Y/N No
Water Access Desc Not Connected (at lot),Private,Well
View None
Roof Type Metal
Porch Covered, Patio, Porch, Refrigerator, Screened
Building
Story 1
Entry Level One,Two
Foundation Pillar/Post/Pier, Slab
Sewer Not Connected (at lot), Aerobic Septic, Public Sewer, Septic Tank
Water Not Connected (at lot), Private, Well
Architectural Style Craftsman, Hill Country, Log Home
Level or Stories One, Two
Additional Building Outbuilding, Storage, Workshop
Construction Status Resale
Schools
School District Hays Cisd
Others
Tax ID R40225
Security Features Smoke Detector(s)
Acceptable Financing Cash, Conventional, Owner May Carry
Listing Terms Cash, Conventional, Owner May Carry
Financing Seller Financing
Read Less Info
Want to know what your home might be worth? Contact us for a FREE valuation!

Our team is ready to help you sell your home for the highest possible price ASAP

Bought with NON-MEMBER AGENT • Non Member Office

"My job is to find and attract mastery-based agents to the office, protect the culture, and make sure everyone is happy! "






