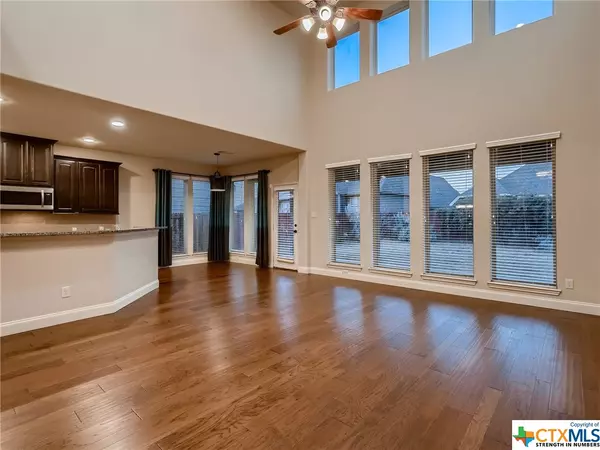$415,000
For more information regarding the value of a property, please contact us for a free consultation.
4 Beds
3 Baths
2,993 SqFt
SOLD DATE : 10/17/2023
Key Details
Property Type Single Family Home
Sub Type Single Family Residence
Listing Status Sold
Purchase Type For Sale
Square Footage 2,993 sqft
Price per Sqft $133
Subdivision Mill Creek Crossing #7
MLS Listing ID 501520
Sold Date 10/17/23
Style Contemporary/Modern
Bedrooms 4
Full Baths 3
Construction Status Resale
HOA Fees $23/ann
HOA Y/N Yes
Year Built 2014
Lot Size 8,494 Sqft
Acres 0.195
Property Sub-Type Single Family Residence
Property Description
***Seller is offering a $10,000 seller concession to buyers with an acceptable offer. *** A grand two-story entry and family room greets you when you walk through the doors of this large Perry home. Built with practicality and elegance in mind, this stylish home features: formal living room/office & formal dining room, abundant windows, downstairs owner's suite with curved wall of windows in the bedroom plus garden tub, separate glass-enclosed shower, dual vanities and walk-in closet in the bath, upstairs guest suite and game room and a three-car tandem garage. The popular Mill Creek Crossing neighborhood is located in the highly sought-after Navarro School District and approximately five miles from Lake McQueeney, a 400-acre lake offering boating, water skiing, jet skiing and fishing.
Location
State TX
County Guadalupe
Interior
Interior Features Ceiling Fan(s), Separate/Formal Dining Room, Double Vanity, Game Room, Garden Tub/Roman Tub, High Ceilings, Master Downstairs, Multiple Living Areas, Multiple Dining Areas, Main Level Master, Open Floorplan, Recessed Lighting, See Remarks, Separate Shower, Tub Shower, Walk-In Closet(s), Breakfast Bar, Breakfast Area, Eat-in Kitchen, Granite Counters, Kitchen/Family Room Combo
Heating Central, Electric, Multiple Heating Units
Cooling Central Air, Electric, 2 Units
Flooring Carpet, Laminate, Tile
Fireplaces Type None
Fireplace No
Appliance Dishwasher, Electric Range, Electric Water Heater, Disposal, Multiple Water Heaters, Some Electric Appliances, Microwave, Range
Laundry Washer Hookup, Electric Dryer Hookup, Main Level
Exterior
Exterior Feature Covered Patio, Porch
Parking Features Attached, Garage Faces Front, Garage, Garage Door Opener
Garage Spaces 3.0
Garage Description 3.0
Fence Privacy, Wood
Pool None
Community Features Playground, Park, Curbs, Street Lights, Sidewalks
Utilities Available Electricity Available, Trash Collection Public
View Y/N No
Water Access Desc Public
View None
Roof Type Composition,Shingle
Accessibility None
Porch Covered, Patio, Porch
Building
Story 2
Entry Level Two
Foundation Slab
Sewer Public Sewer
Water Public
Architectural Style Contemporary/Modern
Level or Stories Two
Construction Status Resale
Schools
School District Navarro Isd
Others
HOA Name Mill Creek HOA
Tax ID 151061
Security Features Smoke Detector(s)
Acceptable Financing Cash, Conventional, FHA, VA Loan
Listing Terms Cash, Conventional, FHA, VA Loan
Financing Conventional
Read Less Info
Want to know what your home might be worth? Contact us for a FREE valuation!

Our team is ready to help you sell your home for the highest possible price ASAP

Bought with Gary Holub • Holub Real Estate, LLC
"My job is to find and attract mastery-based agents to the office, protect the culture, and make sure everyone is happy! "






