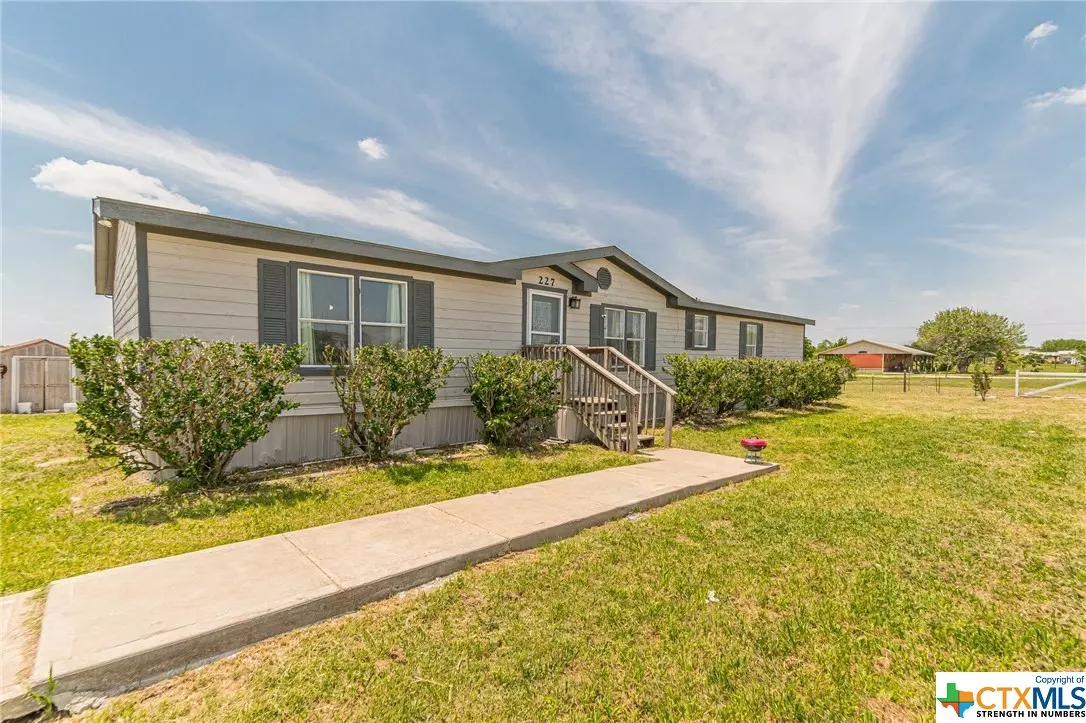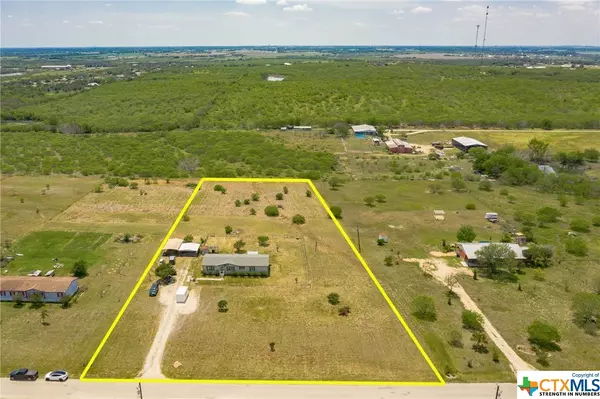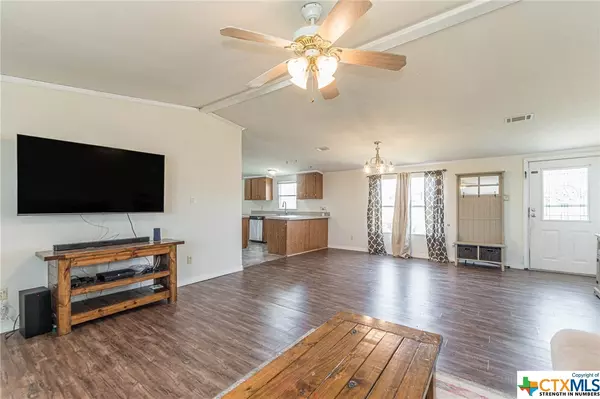$274,000
For more information regarding the value of a property, please contact us for a free consultation.
4 Beds
2 Baths
1,782 SqFt
SOLD DATE : 07/31/2023
Key Details
Property Type Manufactured Home
Sub Type Manufactured Home
Listing Status Sold
Purchase Type For Sale
Square Footage 1,782 sqft
Price per Sqft $153
Subdivision High Ridge
MLS Listing ID 506048
Sold Date 07/31/23
Style Manufactured Home
Bedrooms 4
Full Baths 2
Construction Status Resale
HOA Y/N No
Year Built 1999
Lot Size 3.000 Acres
Acres 3.0
Property Description
Don't miss out on this beautiful well maintained 4 bedroom 2 bath home with a separate office, sitting on 3 acres in Marion and in Marion ISD! This home is move-in ready with freshly painted interior tape and textured walls, and freshly painted wood exterior siding. The home has an open floor plan with a large living room and bright island kitchen with all stainless steel appliances. Huge master bedroom with a master bath which offers double vanity, large tub and a separate shower. The property has a long gravel driveway that leads to two carports, a fenced in yard with a shed. This home is located on a quiet dead end/cul-de-sac street. The roof shingles were replaced in 2017 and the water heater was replaced in 2022. The HVAC and Aerobic septic system were both just serviced. FHA and VA financing can be used to purchase this property. This home is just a short trip to Seguin, New Braunfels or San Antonio for shopping and entertainment.
Location
State TX
County Guadalupe
Direction Northeast
Interior
Interior Features All Bedrooms Down, Ceiling Fan(s), Crown Molding, Dining Area, Separate/Formal Dining Room, Double Vanity, Garden Tub/Roman Tub, Home Office, Master Downstairs, Living/Dining Room, Main Level Master, Open Floorplan, Split Bedrooms, Separate Shower, Walk-In Closet(s), Window Treatments, Breakfast Bar, Breakfast Area, Eat-in Kitchen, Kitchen Island, Kitchen/Family Room Combo
Heating Central, Electric
Cooling Central Air, Electric, 1 Unit
Flooring Vinyl
Fireplaces Type None
Fireplace No
Appliance Dishwasher, Electric Range, Electric Water Heater, Refrigerator, Vented Exhaust Fan, Some Electric Appliances
Laundry Washer Hookup, Electric Dryer Hookup, Laundry in Utility Room, Lower Level, Laundry Room
Exterior
Exterior Feature Dog Run, Porch, Private Yard, Storage
Carport Spaces 2
Fence Back Yard, Chain Link, Front Yard
Pool None
Community Features None
Utilities Available Electricity Available, Fiber Optic Available, High Speed Internet Available
View Y/N No
View None
Roof Type Composition,Shingle
Porch Covered, Porch
Building
Faces Northeast
Story 1
Entry Level One
Foundation Pillar/Post/Pier
Sewer Aerobic Septic
Architectural Style Manufactured Home
Level or Stories One
Additional Building Outbuilding, Storage
Construction Status Resale
Schools
School District Marion Isd
Others
Tax ID 27379
Security Features Smoke Detector(s)
Acceptable Financing Cash, Conventional, FHA, USDA Loan, VA Loan
Listing Terms Cash, Conventional, FHA, USDA Loan, VA Loan
Financing FHA
Read Less Info
Want to know what your home might be worth? Contact us for a FREE valuation!

Our team is ready to help you sell your home for the highest possible price ASAP

Bought with Isabel Guzman • eXp Realty LLC

"My job is to find and attract mastery-based agents to the office, protect the culture, and make sure everyone is happy! "






