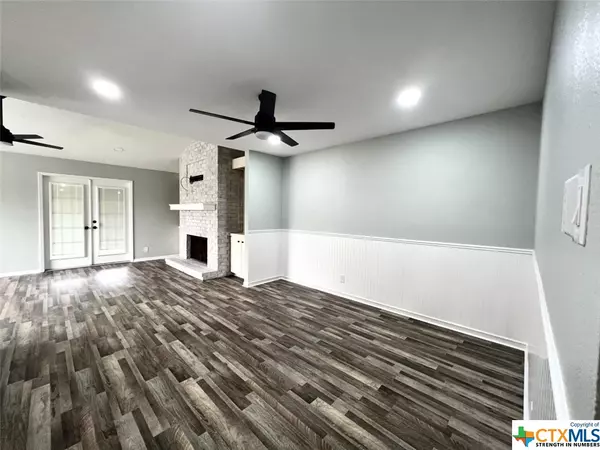$229,900
For more information regarding the value of a property, please contact us for a free consultation.
2 Beds
2 Baths
1,600 SqFt
SOLD DATE : 07/06/2023
Key Details
Property Type Townhouse
Sub Type Townhouse
Listing Status Sold
Purchase Type For Sale
Square Footage 1,600 sqft
Price per Sqft $143
Subdivision Creekside West Condos
MLS Listing ID 504698
Sold Date 07/06/23
Bedrooms 2
Full Baths 1
Half Baths 1
Construction Status Resale
HOA Fees $65/mo
HOA Y/N Yes
Year Built 1984
Lot Size 6,825 Sqft
Acres 0.1567
Property Description
This beautiful Townhouse is nestled back in the Creekside West condos. This townhouse features 2 bedrooms, 1 primary bathroom and a downstairs large half bathroom. Home features newly installed quartz countertops throughout, new tiled shower, the interior has new tape, float, and texture with fresh paint throughout the entire home. Home also features new vinyl waterproof flooring, new carpet in the bedrooms, new ceiling fans, light fixtures, stainless steel dishwasher, microwave, electric range, new hot water heater, new cement board siding on the fireplace, and a 30 year composition roof. The exterior has also been freshly painted including the front door. This townhome is elegant and has a great layout with nice amount of storage. Sit back and relax on the back covered patio and enjoy a view of nature. This townhome has loads of updates and is ready for you! Schedule your showing today!!!
Location
State TX
County Victoria
Interior
Interior Features All Bedrooms Up, Bookcases, Ceiling Fan(s), Tub Shower, Upper Level Master, Vanity, Walk-In Closet(s), Breakfast Bar, Breakfast Area, Eat-in Kitchen, Kitchen/Dining Combo, Pantry, Solid Surface Counters
Heating Central, Electric
Cooling Central Air, Electric, 1 Unit
Flooring Carpet, Ceramic Tile, Vinyl
Fireplaces Number 1
Fireplaces Type Living Room, Masonry, Wood Burning
Fireplace Yes
Appliance Dishwasher, Electric Range, Electric Water Heater, Microwave, Water Heater, Some Electric Appliances, Range
Laundry Washer Hookup, Electric Dryer Hookup, Laundry Closet, Laundry in Utility Room, Laundry Room, Upper Level
Exterior
Exterior Feature Covered Patio, Porch
Garage Spaces 2.0
Garage Description 2.0
Fence Back Yard, Chain Link, Privacy, Wood
Pool None
Community Features None
Utilities Available Electricity Available, Trash Collection Public
Water Access Desc Public
View Creek/Stream, Seasonal View
Roof Type Composition,Shingle
Porch Covered, Patio, Porch
Building
Story 2
Entry Level Two
Foundation Slab
Water Public
Level or Stories Two
Construction Status Resale
Schools
School District Victoria Isd
Others
HOA Name Creekside West Condominiums
Tax ID 44609
Acceptable Financing Cash, Conventional, FHA, VA Loan
Listing Terms Cash, Conventional, FHA, VA Loan
Financing Conventional
Read Less Info
Want to know what your home might be worth? Contact us for a FREE valuation!

Our team is ready to help you sell your home for the highest possible price ASAP

Bought with Carlos Chapa • Cornerstone Properties

"My job is to find and attract mastery-based agents to the office, protect the culture, and make sure everyone is happy! "






