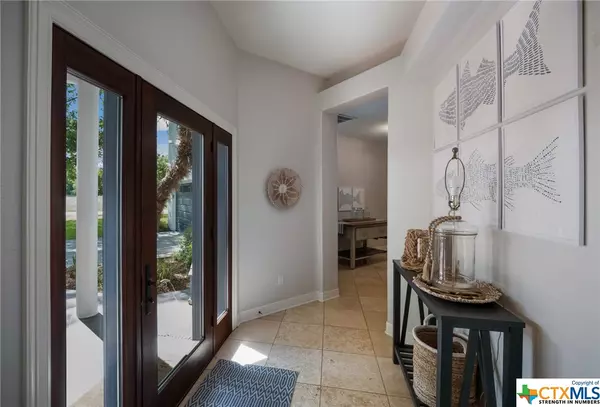$1,374,900
For more information regarding the value of a property, please contact us for a free consultation.
5 Beds
4 Baths
3,871 SqFt
SOLD DATE : 06/27/2023
Key Details
Property Type Single Family Home
Sub Type Single Family Residence
Listing Status Sold
Purchase Type For Sale
Square Footage 3,871 sqft
Price per Sqft $336
Subdivision Lake Placid
MLS Listing ID 507318
Sold Date 06/27/23
Style Traditional
Bedrooms 5
Full Baths 4
Construction Status Resale
HOA Y/N No
Year Built 2009
Lot Size 0.480 Acres
Acres 0.48
Property Description
With 100’ of improved waterfront access, you can easily enjoy beautiful Lake Placid! At the shore you have a single electric boat lift and dock, providing easy access to the water. We are getting our dam back! At this time, water level has been lowered. The construction of the new dam is expected to start any day, however the Guadalupe River still runs through for aqua-fun! Host atop the entertainment deck or Inside the main home that has an open layout connecting the chef’s kitchen with gas cooking, or in the living room that has a wood burning fireplace and outdoor views. On the main level is the Owner's Suite with an en suite and outdoor access to the back covered patio. The in-ground pool, with a waterfall feature, provides a perfect spot to cool off during the hot Texas summers. Cook up a meal at the outdoor kitchen cabana with bar seating or gather around the built-in firepit that offers the perfect spot to gather around on chilly nights and enjoy the star-filled sky.
Location
State TX
County Guadalupe
Direction East
Interior
Interior Features Beamed Ceilings, Ceiling Fan(s), Double Vanity, Entrance Foyer, Garden Tub/Roman Tub, Master Downstairs, Living/Dining Room, Main Level Master, Open Floorplan, Pull Down Attic Stairs, Recessed Lighting, Split Bedrooms, Separate Shower, Vaulted Ceiling(s), Walk-In Closet(s), Wired for Sound, Breakfast Bar, Bedroom on Main Level, Custom Cabinets, Eat-in Kitchen, Full Bath on Main Level
Heating Central, Electric, Multiple Heating Units, Wood Stove
Cooling Central Air, Electric, 2 Units, Wall/Window Unit(s)
Flooring Ceramic Tile, Vinyl, Wood, Carpet Free
Fireplaces Number 1
Fireplaces Type Fireplace Screen, Living Room, Masonry, Wood Burning, Wood BurningStove
Fireplace Yes
Appliance Convection Oven, Dishwasher, Gas Cooktop, Disposal, Multiple Water Heaters, Some Electric Appliances, Some Gas Appliances, Built-In Oven, Cooktop, Microwave
Laundry Washer Hookup, Electric Dryer Hookup, Inside, Laundry Closet, Laundry in Utility Room, Main Level, Laundry Room
Exterior
Exterior Feature Covered Patio, Deck, Dock, Fire Pit, Outdoor Grill, Outdoor Kitchen, Porch, Patio, Rain Gutters, Propane Tank - Owned
Parking Features Attached, Detached Carport, Door-Single, Garage Faces Front, Garage, Off Street, Parking Pad, Driveway Level
Garage Spaces 1.0
Carport Spaces 1
Garage Description 1.0
Fence Perimeter, Wrought Iron
Pool In Ground, Private
Community Features None
Utilities Available Electricity Available, Propane, Phone Available
Waterfront Description Boat Ramp/Lift Access,Dock Access,Water Access,Other
View Y/N Yes
Water Access Desc Community/Coop
View Lake, River, Water
Roof Type Metal
Accessibility Levered Handles, Level Lot
Porch Covered, Deck, Patio, Porch
Private Pool Yes
Building
Faces East
Story 2
Entry Level Two
Foundation Slab
Sewer Septic Tank
Water Community/Coop
Architectural Style Traditional
Level or Stories Two
Additional Building Cabana
Construction Status Resale
Schools
Elementary Schools Rodriguez Elementary
Middle Schools A.J. Briesemeister Middle School
High Schools Seguin High School
School District Seguin Isd
Others
Tax ID 30030
Security Features Smoke Detector(s)
Acceptable Financing Cash, Conventional, VA Loan
Listing Terms Cash, Conventional, VA Loan
Financing Cash
Read Less Info
Want to know what your home might be worth? Contact us for a FREE valuation!

Our team is ready to help you sell your home for the highest possible price ASAP

Bought with Hagan Cohle • Keller Williams Heritage

"My job is to find and attract mastery-based agents to the office, protect the culture, and make sure everyone is happy! "






