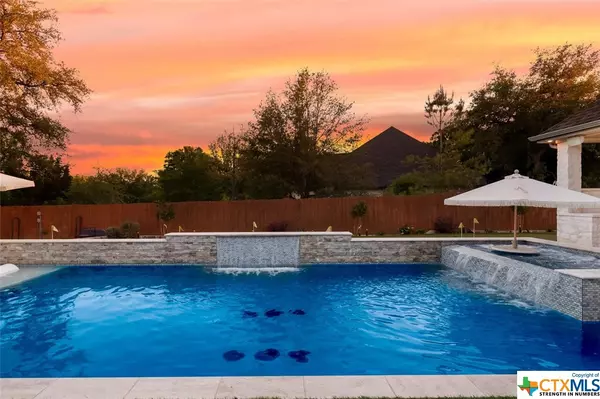$925,000
For more information regarding the value of a property, please contact us for a free consultation.
4 Beds
4 Baths
2,941 SqFt
SOLD DATE : 06/16/2023
Key Details
Property Type Single Family Home
Sub Type Single Family Residence
Listing Status Sold
Purchase Type For Sale
Square Footage 2,941 sqft
Price per Sqft $311
Subdivision The Bluff At Dunns Hollow
MLS Listing ID 504443
Sold Date 06/16/23
Style Craftsman,Contemporary/Modern
Bedrooms 4
Full Baths 3
Half Baths 1
Construction Status Resale
HOA Fees $28/ann
HOA Y/N Yes
Year Built 2015
Lot Size 0.266 Acres
Acres 0.266
Property Sub-Type Single Family Residence
Property Description
Driving up, you are met w/a stunning exterior & 16' vaulted entryway that invites you into this one-of-a-kind executive homestead. This luxurious 4 bed/3.5 bath home boasts spacious rooms all featuring oversized walk-in closets. The owner's retreat was customized to provide a resort style spa w/the functionality of day-to-day needs. The massive shower provides 4 body sprayers, rain-head shower, dual shower heads & separate controls. Soaking in the tub allows a perfect view of the TV to elevate relaxation. As you venture into the backyard, through the bright sunroom, is your personal oasis. The backyard presents an abundance of amenities including a heated & cooled pool, end-less swim jet, over-sized spa w/hydro-therapy jets & removable cocktail table. There is a detached cabana w/full exterior kitchen, 85" TV, outdoor bath & utility space(heated & cooled). The 6-hole putting green & fully turfed rear yard w/pet potty space was designed for the ultimate outdoor experience all year long!
Location
State TX
County Bell
Interior
Interior Features Attic, Bookcases, Ceiling Fan(s), Chandelier, Carbon Monoxide Detector, Crown Molding, Cathedral Ceiling(s), Dining Area, Dry Bar, Separate/Formal Dining Room, Double Vanity, Entrance Foyer, Garden Tub/Roman Tub, High Ceilings, Home Office, In-Law Floorplan, Multiple Living Areas, MultipleDining Areas, Multiple Master Suites, Other, Pull Down Attic Stairs
Heating Central, Electric, Fireplace(s), Heat Pump, Multiple Heating Units
Cooling Central Air, Electric, 3+ Units
Flooring Carpet, Tile, Vinyl
Fireplaces Number 2
Fireplaces Type Insert, Family Room, Gas Log, Heatilator, Living Room, Propane, Ventless, Wood Burning
Equipment Satellite Dish
Fireplace Yes
Appliance Double Oven, Dishwasher, Electric Range, Electric Water Heater, Disposal, Ice Maker, Other, PlumbedForIce Maker, Range Hood, See Remarks, Vented Exhaust Fan, Water Heater, Some Electric Appliances, Built-In Oven, Microwave, Range, Separate Ice Machine
Laundry Washer Hookup, Electric Dryer Hookup, Inside, Laundry in Utility Room, Laundry Room, Laundry Tub, Sink
Exterior
Exterior Feature Gas Grill, Lighting, Outdoor Grill, Outdoor Kitchen, Outdoor Shower, Porch, Private Yard, Rain Gutters, Security Lighting, Propane Tank - Owned
Parking Features Attached, Garage Faces Front, Garage, Garage Door Opener
Garage Spaces 2.0
Garage Description 2.0
Fence Back Yard, Gate, Privacy, Wood
Pool Cabana, Gunite, Electric Heat, Gas Heat, Heated, In Ground, Other, Private, Pool/Spa Combo, See Remarks, Waterfall
Community Features None, Curbs, Gated, Street Lights
Utilities Available Cable Available, Electricity Available, Fiber Optic Available, Natural Gas Connected, High Speed Internet Available, Propane, Phone Available, Trash Collection Public
View Y/N No
Water Access Desc Not Connected (at lot),Public
View None
Roof Type Composition,Other,Shingle,See Remarks
Porch Covered, Porch, Refrigerator
Private Pool Yes
Building
Story 1
Entry Level One
Foundation Slab
Sewer Not Connected (at lot), Public Sewer
Water Not Connected (at lot), Public
Architectural Style Craftsman, Contemporary/Modern
Level or Stories One
Additional Building Cabana
Construction Status Resale
Schools
School District Belton Isd
Others
HOA Name The Bluffs at Dunns Hollow
Tax ID 458371
Security Features Gated Community,Prewired,Smoke Detector(s),Security Lights
Acceptable Financing Cash, Conventional, FHA, VA Loan
Listing Terms Cash, Conventional, FHA, VA Loan
Financing Cash
Read Less Info
Want to know what your home might be worth? Contact us for a FREE valuation!

Our team is ready to help you sell your home for the highest possible price ASAP

Bought with Alexandra Jackson • eXp Realty LLC
"My job is to find and attract mastery-based agents to the office, protect the culture, and make sure everyone is happy! "






