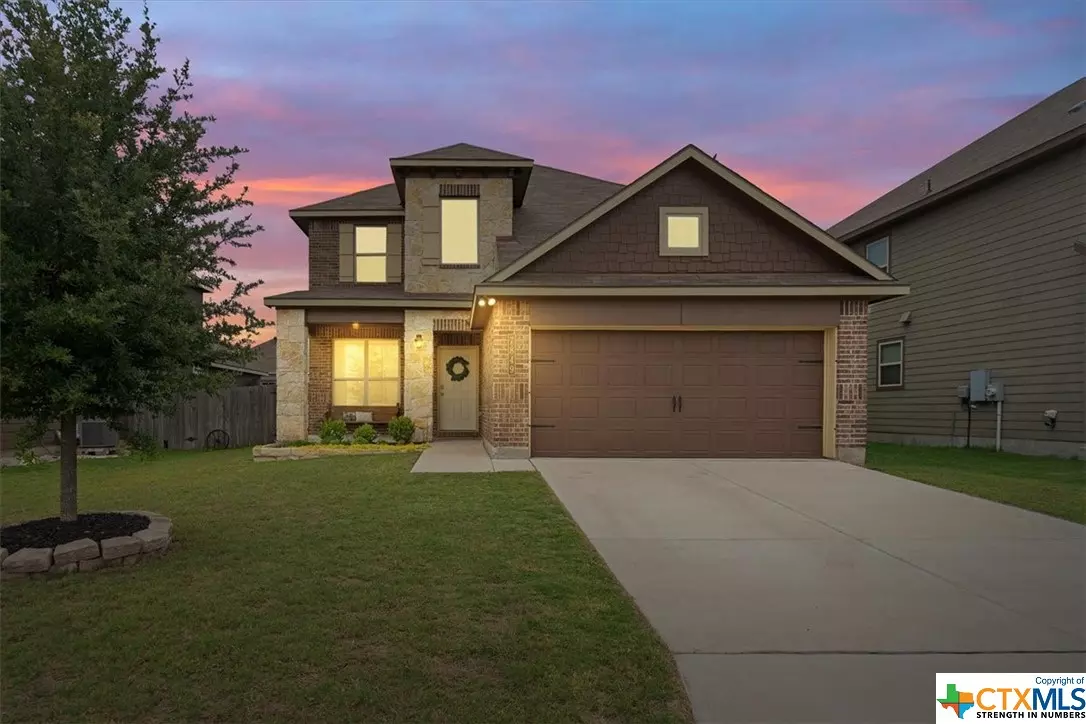$349,900
For more information regarding the value of a property, please contact us for a free consultation.
4 Beds
3 Baths
2,435 SqFt
SOLD DATE : 06/20/2023
Key Details
Property Type Single Family Home
Sub Type Single Family Residence
Listing Status Sold
Purchase Type For Sale
Square Footage 2,435 sqft
Price per Sqft $143
Subdivision North Gate
MLS Listing ID 507278
Sold Date 06/20/23
Style Craftsman
Bedrooms 4
Full Baths 2
Half Baths 1
Construction Status Resale
HOA Fees $250
HOA Y/N Yes
Year Built 2017
Lot Size 6,599 Sqft
Acres 0.1515
Property Description
This beautifully maintained 4-bedroom, 2.5-bathroom home in West Temple is a true gem. From the moment you step onto the property, you can see the pride of ownership. The front yard landscaping is immaculate, and the interior of the home is just as impressive. Once you enter, the foyer leads right into one of the spacious living areas that supply a generous amount of natural light with large windows throughout the living room and kitchen. The kitchen features granite countertops and plenty of space for the cook in the home, adjacent is an eat-in area and a formal dining room. The Master suite and half bath are located downstairs. This home's second level features 3 secondary bedrooms, a full bath, an extra living space/game room, and an office nook that overlooks the foyer. One of the secondary bedrooms has two built-in bunk beds that are magazine worthy and a must-see. The backyard is equipped with a covered patio and privacy fence making outdoor entertaining a breeze. Overall, this home is move-in ready and located in the heart of West Temple with plenty of dining, shopping, recreational areas within walking distance, and in BISD. Don't miss your chance to see this beautiful home in person – schedule a showing today!
Location
State TX
County Bell
Interior
Interior Features Dining Area, Separate/Formal Dining Room, Double Vanity, Eat-in Kitchen, Game Room, Garden Tub/Roman Tub, High Ceilings, Home Office, Master Downstairs, MultipleDining Areas, Main Level Master, Pull Down Attic Stairs, Storage, Separate Shower, Walk-In Closet(s), Breakfast Bar, Granite Counters, Pantry
Cooling 1 Unit, Attic Fan
Flooring Carpet, Ceramic Tile
Fireplaces Type Living Room
Fireplace Yes
Appliance Dishwasher, Refrigerator, Range Hood, Water Heater
Laundry Laundry Room
Exterior
Exterior Feature Covered Patio, Other, See Remarks
Garage Spaces 2.0
Garage Description 2.0
Fence Back Yard, Privacy
Pool None
Community Features Playground, Park
Utilities Available Cable Available, High Speed Internet Available, Trash Collection Public
View Y/N No
Water Access Desc Public
View None
Roof Type Composition,Shingle
Porch Covered, Patio
Building
Story 2
Entry Level Two
Foundation Slab
Sewer Public Sewer
Water Public
Architectural Style Craftsman
Level or Stories Two
Construction Status Resale
Schools
Elementary Schools Tarver Elementary
Middle Schools North Belton Middle School
High Schools Lake Belton High School
School District Belton Isd
Others
HOA Name North Gate HOA
Tax ID 458203
Acceptable Financing Cash, Conventional, FHA, VA Loan
Listing Terms Cash, Conventional, FHA, VA Loan
Financing Conventional
Read Less Info
Want to know what your home might be worth? Contact us for a FREE valuation!

Our team is ready to help you sell your home for the highest possible price ASAP

Bought with Mary Jane Roach • Mary Jane Roach Realty, LLC

"My job is to find and attract mastery-based agents to the office, protect the culture, and make sure everyone is happy! "






