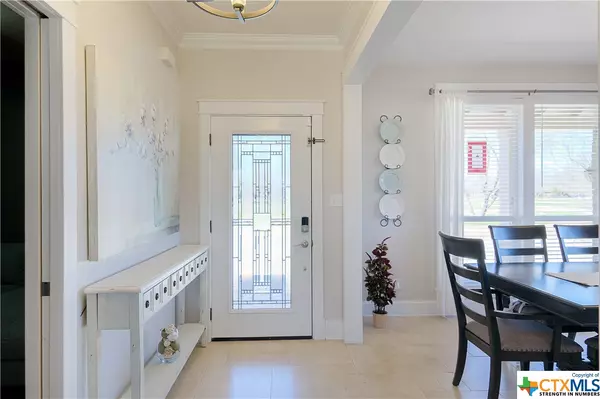$850,000
For more information regarding the value of a property, please contact us for a free consultation.
5 Beds
4 Baths
3,095 SqFt
SOLD DATE : 06/12/2023
Key Details
Property Type Single Family Home
Sub Type Single Family Residence
Listing Status Sold
Purchase Type For Sale
Square Footage 3,095 sqft
Price per Sqft $271
Subdivision Woodlake #3
MLS Listing ID 498326
Sold Date 06/12/23
Style Ranch
Bedrooms 5
Full Baths 2
Half Baths 2
Construction Status Resale
HOA Fees $8/ann
HOA Y/N Yes
Year Built 2006
Lot Size 3.629 Acres
Acres 3.629
Property Sub-Type Single Family Residence
Property Description
WELCOME HOME TO THIS IMMACULATELY MAINTAINED HOME WITH ALL THE BELLS & WHISTLES YOU COULD EVER DESIRE. SET BACK ON A SPRAWLING 3.63 ACRES LIES THIS 5 BEDROOM, 2 FULL BATH & 2 HALF BATH HOME WITH AN OPEN FLOORPLAN & SPECIAL FEATURES THROUGHOUT INCLUDING MEDIA ROOM, BUILT-INS, WINE FRIDGE, OVER-SIZED PANTRY & CLOSETS, 18KW WHOLE-HOUSE GENERATOR, 'LIFE SOURCE' WATER SOFTENER, SOLAR PANELS, 2 HVACS, 2 WATER HEATERS, PRIVACY FENCE, SALTWATER POOL & HOT TUB, CABANA, OUTDOOR SHOWER, 720SF SHOP (WATER & ELECTRICITY) W/ COVERED PARKING & HOOK-UPS FOR YOUR RV, WATER WELL FOR YOUR YARD, AUTOMATIC SPRINKLER SYSTEM, DOG RUN, GREENHOUSE AND HORSES ARE ALLOWED (1 PER ACRE)! ADT ALARM SECURITY SENSORS ON EVERY WINDOW WITH DOORBELL CAMERA & BACK AREA CAMERA. PRIVATE GUADALUPE RIVER ACCESS IS JUST A SHORT WALK AWAY.
SELLERS ARE OPEN TO A RATE BUY-DOWN FOR LOWER INTEREST RATES!
Location
State TX
County Guadalupe
Direction Northwest
Interior
Interior Features Attic, Bookcases, Built-in Features, Ceiling Fan(s), Crown Molding, Dining Area, Separate/Formal Dining Room, Double Vanity, Entrance Foyer, Garden Tub/Roman Tub, His and Hers Closets, Home Office, Jetted Tub, Master Downstairs, MultipleDining Areas, Main Level Master, Multiple Closets, Storage, Separate Shower, Natural Woodwork, Walk-In Closet(s)
Heating Central, Electric, Multiple Heating Units
Cooling Central Air, Electric, 2 Units
Flooring Carpet, Tile, Vinyl
Fireplaces Type None
Fireplace No
Appliance Dishwasher, Electric Cooktop, Electric Range, Electric Water Heater, Disposal, Multiple Water Heaters, Range Hood, Vented Exhaust Fan, Wine Refrigerator, Some Electric Appliances, Water Softener Owned
Laundry Washer Hookup, Electric Dryer Hookup, Laundry in Utility Room, Main Level, Lower Level, Laundry Room
Exterior
Exterior Feature Arbor, Covered Patio, Lighting, Outdoor Shower, Porch, Private Yard, Security Lighting, Storage, Propane Tank - Owned
Parking Features Attached, Circular Driveway, Carport, Garage, Garage Door Opener, Oversized, RV Garage, RV Access/Parking, Garage Faces Side
Garage Spaces 2.0
Carport Spaces 2
Garage Description 2.0
Fence Back Yard, Chain Link, Cross Fenced, Partial Cross, Partial, Privacy
Pool Cabana, In Ground, Outdoor Pool, Private, Salt Water
Community Features Other, See Remarks
Utilities Available Electricity Available, Propane
Waterfront Description Boat Ramp/Lift Access,Water Access
View Y/N Yes
Water Access Desc Private,Community/Coop,Well
View Meadow, River, Trees/Woods
Roof Type Composition,Shingle
Porch Covered, Patio, Porch
Private Pool Yes
Building
Faces Northwest
Story 2
Entry Level Two
Foundation Slab
Sewer Septic Tank
Water Private, Community/Coop, Well
Architectural Style Ranch
Level or Stories Two
Additional Building Cabana, Outbuilding, Storage, Workshop
Construction Status Resale
Schools
Elementary Schools Mcqueeney Elementary
Middle Schools A.J. Briesemeister Middle School
High Schools Seguin High School
School District Seguin Isd
Others
HOA Name WOODLAKE
HOA Fee Include Other,See Remarks
Tax ID 47780
Security Features Prewired,Security System Owned,Security Lights
Acceptable Financing Cash, Conventional, FHA, VA Loan
Green/Energy Cert Solar
Listing Terms Cash, Conventional, FHA, VA Loan
Financing Conventional
Read Less Info
Want to know what your home might be worth? Contact us for a FREE valuation!

Our team is ready to help you sell your home for the highest possible price ASAP

Bought with NON-MEMBER AGENT • Non Member Office
"My job is to find and attract mastery-based agents to the office, protect the culture, and make sure everyone is happy! "






