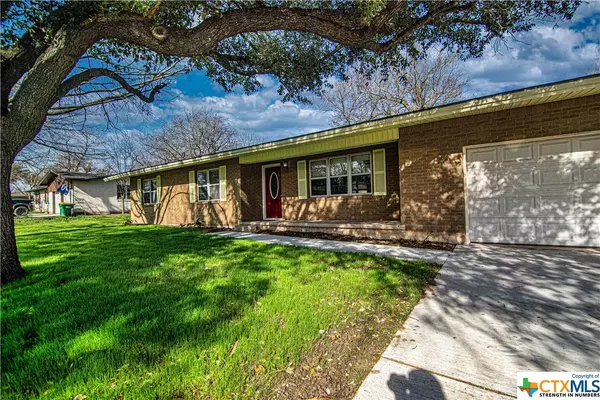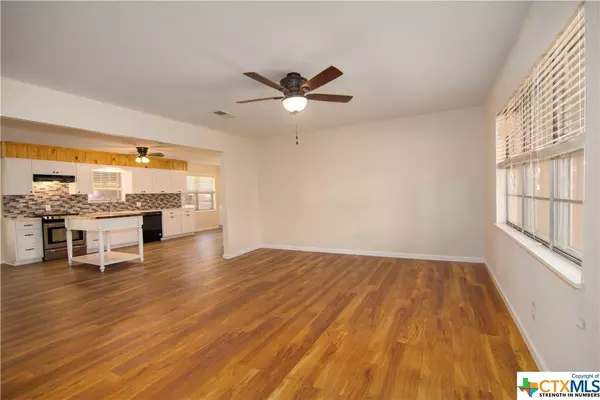$257,500
For more information regarding the value of a property, please contact us for a free consultation.
3 Beds
2 Baths
1,809 SqFt
SOLD DATE : 05/31/2023
Key Details
Property Type Single Family Home
Sub Type Single Family Residence
Listing Status Sold
Purchase Type For Sale
Square Footage 1,809 sqft
Price per Sqft $140
Subdivision Fain Estates
MLS Listing ID 498799
Sold Date 05/31/23
Style Ranch
Bedrooms 3
Full Baths 2
Construction Status Resale
HOA Y/N No
Year Built 1971
Lot Size 0.330 Acres
Acres 0.33
Property Description
This property is conveniently located minutes from Baylor, Magnolia, Downtown Waco, I-35, and Central TX Marketplace. Enjoy spacious & comfortable rooms. The floor plan has been updated with family, friends, & gathering in mind. Updates include beautiful, new, laminate flooring, tile, custom colors, cabinets, and counters. The family room is open to the huge kitchen & dining area. Beautiful cabinets provide tons of storage. A movable island allows you to customize the kitchen.There is plenty of room for a large farm table. Perfect for outdoor grilling, entertaining, playing, or relaxing, the covered patio is located off the kitchen. Bedrooms are ample size. The large hall bath has custom tile & a pretty vanity. The master suite is located at the back of the house. A walk-in shower in the master bath is perfect for anyone with slight mobility issues! New HVAC, interior plumbing, electrical box and floor joists. This home is ready for you to fill it with life, love, laughter and joy!!
Location
State TX
County Mclennan
Interior
Interior Features All Bedrooms Down, Ceiling Fan(s), His and Hers Closets, Master Downstairs, Living/Dining Room, Main Level Master, Multiple Closets, Open Floorplan, Separate Shower, Tub Shower, Vanity, Window Treatments, Custom Cabinets, Kitchen Island, Kitchen/Family Room Combo, Kitchen/Dining Combo
Heating Central, Natural Gas
Cooling Central Air, Electric
Flooring Laminate, Tile
Fireplaces Type None
Fireplace No
Appliance Gas Range, Some Gas Appliances, Range
Laundry Inside, Laundry in Utility Room, Laundry Room
Exterior
Exterior Feature Covered Patio, Porch
Parking Features Attached, Garage Faces Front, Garage
Garage Spaces 1.0
Garage Description 1.0
Fence Chain Link
Pool None
Community Features None
Utilities Available Cable Available, Electricity Available, Trash Collection Public, Water Available
View Y/N No
Water Access Desc Public
View None
Roof Type Composition,Shingle
Porch Covered, Patio, Porch
Building
Story 1
Entry Level One
Foundation Pillar/Post/Pier
Sewer Not Connected (nearby), Public Sewer
Water Public
Architectural Style Ranch
Level or Stories One
Construction Status Resale
Schools
Elementary Schools Robinson Elementary
Middle Schools Robinson Middle School
High Schools Robinson High School
School District Robinson Isd
Others
Tax ID 158798
Acceptable Financing Cash, Conventional, VA Loan
Listing Terms Cash, Conventional, VA Loan
Financing FHA
Special Listing Condition Builder Owned
Read Less Info
Want to know what your home might be worth? Contact us for a FREE valuation!

Our team is ready to help you sell your home for the highest possible price ASAP

Bought with NON-MEMBER AGENT • Non Member Office

"My job is to find and attract mastery-based agents to the office, protect the culture, and make sure everyone is happy! "






