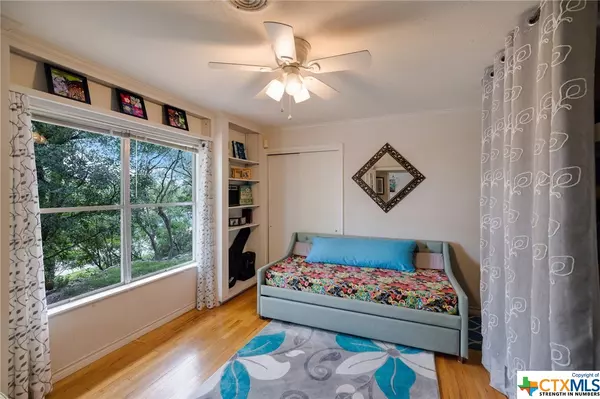$489,500
For more information regarding the value of a property, please contact us for a free consultation.
3 Beds
3 Baths
2,132 SqFt
SOLD DATE : 05/30/2023
Key Details
Property Type Single Family Home
Sub Type Single Family Residence
Listing Status Sold
Purchase Type For Sale
Square Footage 2,132 sqft
Price per Sqft $227
Subdivision Forrest Hills
MLS Listing ID 503782
Sold Date 05/30/23
Style Traditional
Bedrooms 3
Full Baths 3
Construction Status Resale
HOA Y/N No
Year Built 1957
Lot Size 0.497 Acres
Acres 0.497
Property Description
Spectacular home on a spacious 0.49-acre lot, adorned with mature trees and a charming front wood deck, perfect for enjoying a morning cup of coffee or relaxing with a book in the afternoon. The backyard features a second wood deck, providing an ideal spot for outdoor entertaining or dining al fresco. Step inside to find three cozy bedrooms, featuring walk-in closets & built-in bookcases. The master suite includes an attached en suite for added convenience and privacy. The gourmet kitchen is complete with custom cabinets and gas cooking. You’ll find an adjoined dining space in the living room, which features a warm and inviting wood-burning fireplace, perfect for chilly winter evenings. French doors provide easy access to the backyard from the living room making indoor-outdoor entertaining a breeze. The converted garage provides ample space for play or storage, and a convenient storage shed is also included on the property. With so much to offer, this home is sure to impress!
Location
State TX
County Hays
Direction Northeast
Interior
Interior Features Bookcases, Ceiling Fan(s), Living/Dining Room, Multiple Living Areas, Recessed Lighting, Shower Only, Separate Shower, Tub Shower, Vanity, Walk-In Closet(s), Bedroom on Main Level, Custom Cabinets, Full Bath on Main Level, Granite Counters, Kitchen/Family Room Combo, Solid Surface Counters
Heating Natural Gas
Cooling Central Air, Other, See Remarks, 1 Unit
Flooring Ceramic Tile, Wood, Carpet Free
Fireplaces Number 1
Fireplaces Type Family Room, Fireplace Screen, Living Room, Masonry, Stone, Wood Burning
Fireplace Yes
Appliance Dishwasher, Disposal, Gas Range, Gas Water Heater, Range Hood, Water Heater, Some Gas Appliances, Microwave, Range
Laundry Washer Hookup, Electric Dryer Hookup, Inside, Laundry Closet, Main Level
Exterior
Exterior Feature Deck, Storage
Parking Features Off Street, Parking Pad
Fence Chain Link, Perimeter, Privacy, Stone
Pool None
Community Features None
Utilities Available Electricity Available, Natural Gas Available, Phone Available
Water Access Desc Public
Roof Type Composition,Shingle
Accessibility Levered Handles
Porch Deck
Building
Faces Northeast
Story 1
Entry Level One
Foundation Slab
Sewer Public Sewer
Water Public
Architectural Style Traditional
Level or Stories One
Additional Building Storage
Construction Status Resale
Schools
Elementary Schools Crockett Elementary
Middle Schools Owen Goodnight Middle School
High Schools San Marcos High School
School District San Marcos Cisd
Others
Tax ID R110495
Acceptable Financing Cash, Conventional, VA Loan
Listing Terms Cash, Conventional, VA Loan
Financing Conventional
Read Less Info
Want to know what your home might be worth? Contact us for a FREE valuation!

Our team is ready to help you sell your home for the highest possible price ASAP

Bought with Non Member • Non Member Office

"My job is to find and attract mastery-based agents to the office, protect the culture, and make sure everyone is happy! "






