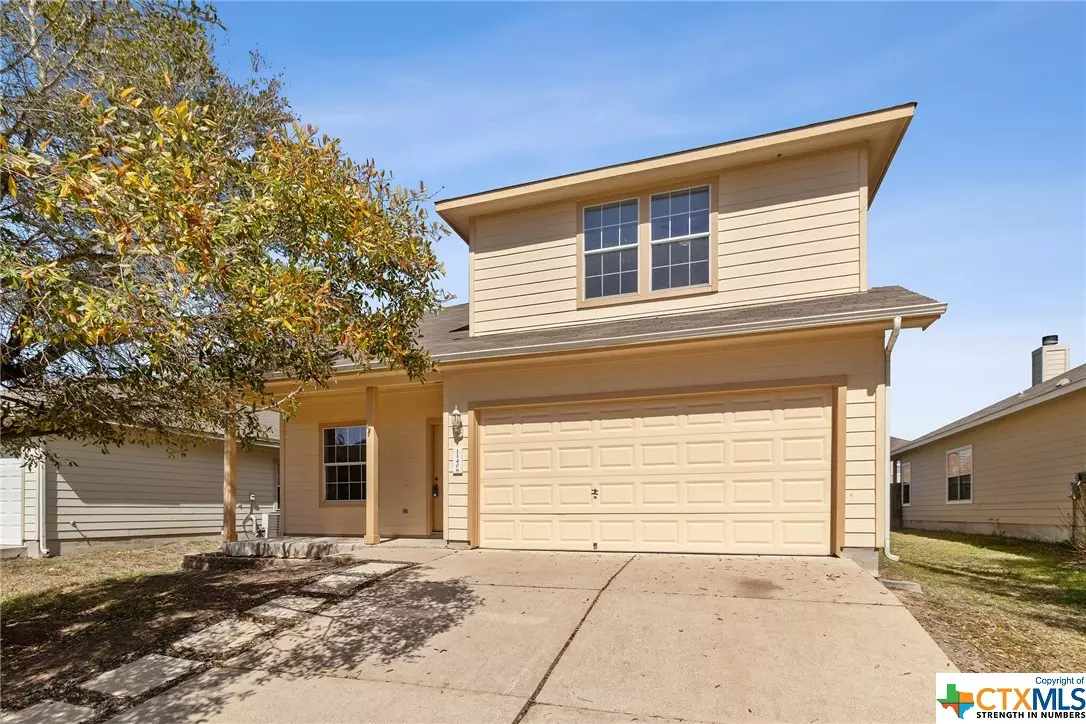$349,999
For more information regarding the value of a property, please contact us for a free consultation.
4 Beds
3 Baths
1,813 SqFt
SOLD DATE : 05/18/2023
Key Details
Property Type Single Family Home
Sub Type Single Family Residence
Listing Status Sold
Purchase Type For Sale
Square Footage 1,813 sqft
Price per Sqft $182
Subdivision Wildhorse Creek
MLS Listing ID 499523
Sold Date 05/18/23
Style Traditional
Bedrooms 4
Full Baths 2
Half Baths 1
Construction Status Resale
HOA Fees $15/qua
HOA Y/N Yes
Year Built 2003
Lot Size 6,011 Sqft
Acres 0.138
Property Description
This remodeled 4 bed, 3 bath w/, new flooring & paint w/ over 1800 sq ft of living space, that offers ample room. A bright living room is perfect for unwinding by the fireplace & indulging in long talks. The neutral color provides a modern ambiance while leaving room for personalization. Kitchen feat. granite, new fixtures, SS appliances, & a pass-through window that connects to the dining room. The open floor plan is ideal for entertaining guests. Owner’s suite is on the main level & feat. 2 sinks, spacious bath & 2 oversized closets, creating an oasis. A convenient 1/2 bath, laundry room on the main level. Upstairs are 3 add. bedrooms & a full bath, giving everyone their own private oasis. Outside is a fully fenced backyard, offering complete privacy. The covered patio is perfect for enjoying evenings outside. Just 15 minutes from downtown Austin. With updated finishes and fixtures throughout, including a roof in 2017, is move-in ready & waiting for you. - Schedule your showing today
Location
State TX
County Travis
Direction Southwest
Interior
Interior Features Ceiling Fan(s), Cathedral Ceiling(s), High Ceilings, His and Hers Closets, Multiple Closets, Open Floorplan, Storage, Soaking Tub, Wired for Data, Walk-In Closet(s), Granite Counters, Kitchen/Family Room Combo, Pantry
Heating Central, Electric
Cooling Central Air
Flooring Carpet, Tile, Vinyl
Fireplaces Type Decorative, Family Room
Fireplace Yes
Appliance Dishwasher, Disposal, Refrigerator, Some Electric Appliances, Microwave
Laundry Inside, Main Level
Exterior
Exterior Feature Covered Patio, Sport Court
Parking Features Attached, Garage
Garage Spaces 2.0
Carport Spaces 2
Garage Description 2.0
Fence Full, Wood
Pool None
Community Features Basketball Court, Other, Playground, Park, See Remarks
Utilities Available Electricity Available, High Speed Internet Available, Phone Available
View Y/N No
Water Access Desc Public
View None
Roof Type Composition,Shingle
Porch Covered, Patio
Building
Faces Southwest
Story 2
Entry Level Two
Foundation Slab
Sewer Public Sewer
Water Public
Architectural Style Traditional
Level or Stories Two
Construction Status Resale
Schools
Elementary Schools Manor Elementary
Middle Schools Manor Middle School
High Schools Manor High School
School District Manor Isd
Others
HOA Name Wildhorse Creek
Tax ID 567978
Security Features Prewired,Fire Alarm,Smoke Detector(s)
Acceptable Financing Cash, Conventional, FHA, Texas Vet, VA Loan
Listing Terms Cash, Conventional, FHA, Texas Vet, VA Loan
Financing FHA
Read Less Info
Want to know what your home might be worth? Contact us for a FREE valuation!

Our team is ready to help you sell your home for the highest possible price ASAP

Bought with NON-MEMBER AGENT • Non Member Office

"My job is to find and attract mastery-based agents to the office, protect the culture, and make sure everyone is happy! "






