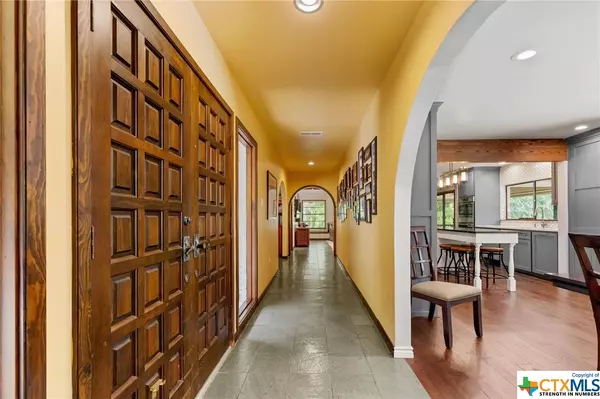$599,000
For more information regarding the value of a property, please contact us for a free consultation.
4 Beds
3 Baths
2,600 SqFt
SOLD DATE : 05/18/2023
Key Details
Property Type Single Family Home
Sub Type Single Family Residence
Listing Status Sold
Purchase Type For Sale
Square Footage 2,600 sqft
Price per Sqft $236
Subdivision Baer Creek Hollow
MLS Listing ID 502599
Sold Date 05/18/23
Style Traditional
Bedrooms 4
Full Baths 3
Construction Status Resale
HOA Y/N No
Year Built 1974
Lot Size 2.280 Acres
Acres 2.28
Property Description
Pride of ownership shows in this immaculate, solid Koehler Company cul-de-sac home offered with 4 bedrooms, 3 full bathrooms, chef’s kitchen with custom cabinets, office, 3 car garage, and screened in porch, and fire pit for entertaining. Details like skylights with automatic shades, window seats by fireplace, plantation shutters, coffee/baking bar built-in, and so much storage make this a must see on your list. The in-law suite has a separate outside entrance for privacy. Beautiful setting with tall, mature trees on over 2 acres close to town, yet secluded and private. Schedule your showing today and experience the timeless beauty of this home.
Location
State TX
County Guadalupe
Interior
Interior Features All Bedrooms Down, Beamed Ceilings, Bookcases, Ceiling Fan(s), Cathedral Ceiling(s), Separate/Formal Dining Room, Double Vanity, Entrance Foyer, His and Hers Closets, Home Office, In-Law Floorplan, Master Downstairs, Multiple Dining Areas, Main Level Master, Multiple Closets, Pull Down Attic Stairs, Recessed Lighting, Split Bedrooms, Skylights, Separate Shower, Tub Shower
Heating Central, Multiple Heating Units
Cooling 2 Units
Flooring Carpet, Ceramic Tile, Hardwood, Laminate
Fireplaces Number 1
Fireplaces Type Living Room, Wood Burning
Fireplace Yes
Appliance Double Oven, Dishwasher, Electric Cooktop, Electric Water Heater, Disposal, Multiple Water Heaters, Refrigerator, Range Hood, Some Electric Appliances, Cooktop, Microwave
Laundry Electric Dryer Hookup, Main Level, Laundry Room, Laundry Tub, Sink
Exterior
Exterior Feature Arbor, Enclosed Porch, Fire Pit, Porch
Parking Features Attached, Door-Multi, Garage, Garage Faces Side
Garage Spaces 3.0
Garage Description 3.0
Fence None
Pool None
Community Features None
Utilities Available Electricity Available, High Speed Internet Available, Trash Collection Public
View Y/N No
Water Access Desc Community/Coop
View None
Roof Type Composition,Shingle
Porch Covered, Porch, Screened
Building
Story 1
Entry Level One
Foundation Slab
Sewer Septic Tank
Water Community/Coop
Architectural Style Traditional
Level or Stories One
Construction Status Resale
Schools
School District Seguin Isd
Others
Tax ID 15666
Acceptable Financing Cash, Conventional, FHA, VA Loan
Listing Terms Cash, Conventional, FHA, VA Loan
Financing Conventional
Read Less Info
Want to know what your home might be worth? Contact us for a FREE valuation!

Our team is ready to help you sell your home for the highest possible price ASAP

Bought with NON-MEMBER AGENT • Non Member Office

"My job is to find and attract mastery-based agents to the office, protect the culture, and make sure everyone is happy! "






