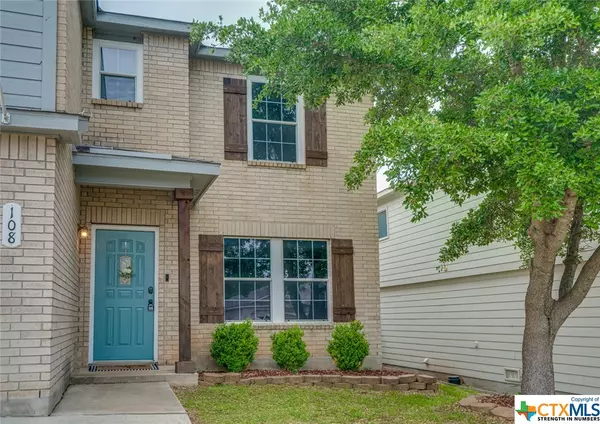$265,000
For more information regarding the value of a property, please contact us for a free consultation.
4 Beds
3 Baths
1,988 SqFt
SOLD DATE : 05/15/2023
Key Details
Property Type Single Family Home
Sub Type Single Family Residence
Listing Status Sold
Purchase Type For Sale
Square Footage 1,988 sqft
Price per Sqft $136
Subdivision Willowbridge #2
MLS Listing ID 503839
Sold Date 05/15/23
Style Traditional
Bedrooms 4
Full Baths 2
Half Baths 1
Construction Status Resale
HOA Y/N Yes
Year Built 2006
Lot Size 5,749 Sqft
Acres 0.132
Property Description
This great property offers a spacious layout w/ 4 bedrooms, 2.5 baths, & 2 stories, providing ample space for comfortable living. Located in a desirable neighborhood w/ amenities including a park, sports court, and jogging trails. As you enter the home, you'll be greeted by a bright & open floor plan w/ beautiful wood flooring & tile throughout. The spacious living area is perfect for entertaining guests or relaxing w/ family & has modern finishes & stainless steel appliances. Upstairs are 4 bedrooms, including a luxurious master suite w/ large walk-in closets & a master bathroom w/ a double vanity. This home is also energy efficient, w/ features such as cellulose insulation, a programmable thermostat, & Energy Star-rated appliances, helping you save on your utility bills. The property also has a private backyard for entertaining. Don't miss the opportunity to call this yours! **Seller providing a carpet allowance of $3,050.00 and will replace carpet prior to possession of new owner**
Location
State TX
County Guadalupe
Interior
Interior Features All Bedrooms Up, Ceiling Fan(s), Double Vanity, Garden Tub/Roman Tub, Open Floorplan, Separate Shower, Smart Thermostat, Upper Level Master, Walk-In Closet(s), Breakfast Bar, Kitchen/Family Room Combo, Kitchen/Dining Combo
Heating Electric
Cooling Electric, Heat Pump, 1 Unit
Flooring Carpet, Tile, Vinyl
Fireplaces Type None
Fireplace No
Appliance Dishwasher, Electric Range, Disposal, Some Electric Appliances, Microwave
Laundry Washer Hookup, Electric Dryer Hookup, Laundry Room
Exterior
Exterior Feature Covered Patio, Private Yard
Parking Features Off Street, Parking Pad
Garage Spaces 2.0
Garage Description 2.0
Fence Back Yard, Privacy, Wood
Pool None
Community Features Barbecue, Basketball Court, Playground, Trails/Paths, Curbs, Street Lights, Sidewalks
Utilities Available High Speed Internet Available, Trash Collection Public
View Y/N No
Water Access Desc Public
View None
Roof Type Composition,Shingle
Porch Covered, Patio
Building
Story 2
Entry Level Two
Foundation Slab
Water Public
Architectural Style Traditional
Level or Stories Two
Construction Status Resale
Schools
School District Schertz-Cibolo Universal City Isd
Others
Tax ID 120952
Security Features Prewired,Fire Alarm,Smoke Detector(s)
Acceptable Financing Cash, Conventional, FHA, VA Loan
Listing Terms Cash, Conventional, FHA, VA Loan
Financing Cash
Read Less Info
Want to know what your home might be worth? Contact us for a FREE valuation!

Our team is ready to help you sell your home for the highest possible price ASAP

Bought with NON-MEMBER AGENT • Non Member Office

"My job is to find and attract mastery-based agents to the office, protect the culture, and make sure everyone is happy! "






