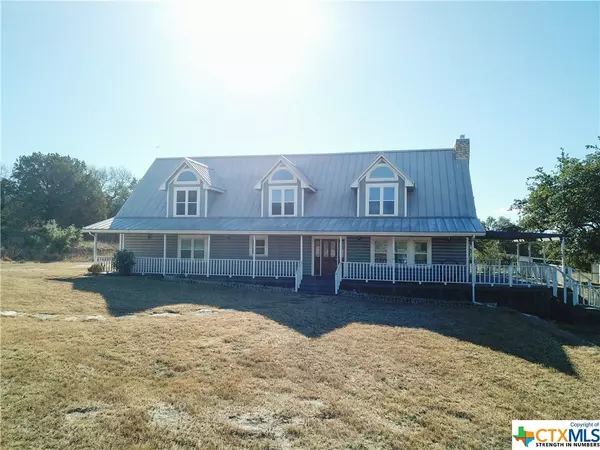$598,500
For more information regarding the value of a property, please contact us for a free consultation.
3 Beds
2 Baths
2,844 SqFt
SOLD DATE : 04/28/2023
Key Details
Property Type Single Family Home
Sub Type Single Family Residence
Listing Status Sold
Purchase Type For Sale
Square Footage 2,844 sqft
Price per Sqft $202
Subdivision Indian Hills Ranch
MLS Listing ID 494459
Sold Date 04/28/23
Style Traditional
Bedrooms 3
Full Baths 2
Construction Status Resale
HOA Y/N No
Year Built 1996
Lot Size 12.000 Acres
Acres 12.0
Property Sub-Type Single Family Residence
Property Description
This is truly a one of a kind country home on 12 acres in Central TX. This secluded acreage would make a great recreational property. This open concept home lets in lots of natural light & the living room features a stunning wood cathedral ceiling & beautiful rock chimney with a wood burning stove. The kitchen features granite counters, oak cabinets, gas stovetop, prep sink, & breakfast bar. The upstairs suite is oversized & features a soaking tub, glass shower, & dual sinks. The guest bedrooms are large with plenty of closet space. The hall bathroom features granite counters & glass shower. The floors throughout the home are ceramic wood tile. There is a covered front porch running the length of the home, a side terrace, & a covered screened in back porch along with an underground storm cellar. You'll find a detached 2 car garage with workshop space just steps from the house. This 12 acre tract is outside the city limits and just under an hour from Waco, Temple, or Killeen.
Location
State TX
County Coryell
Direction Northwest
Interior
Interior Features Beamed Ceilings, Ceiling Fan(s), Cathedral Ceiling(s), Garden Tub/Roman Tub, High Ceilings, Open Floorplan, Pull Down Attic Stairs, Recessed Lighting, Separate Shower, Upper Level Master, Vanity, Walk-In Closet(s), Breakfast Bar, Custom Cabinets, Granite Counters, Kitchen Island, Kitchen/Dining Combo, Pantry
Heating Electric, Propane, Multiple Heating Units, Wood Stove
Cooling Electric, 2 Units
Flooring Ceramic Tile
Fireplaces Number 1
Fireplaces Type Wood Burning, Wood BurningStove
Fireplace Yes
Appliance Dishwasher, Gas Cooktop, Multiple Water Heaters, Propane Water Heater, Some Gas Appliances, Built-In Oven, Cooktop
Laundry Washer Hookup, Electric Dryer Hookup, Inside, Main Level, Laundry Room, Laundry Tub, Sink
Exterior
Exterior Feature Enclosed Porch, Porch, Private Yard, Propane Tank - Leased
Parking Features Detached, Garage
Garage Spaces 2.0
Garage Description 2.0
Fence Chain Link
Pool None
Community Features None
Utilities Available Electricity Available, Propane, Phone Available
View Y/N No
View None
Roof Type Metal
Porch Covered, Porch, Screened
Building
Faces Northwest
Story 2
Entry Level Two
Foundation Slab
Sewer Septic Tank
Architectural Style Traditional
Level or Stories Two
Construction Status Resale
Schools
Elementary Schools Gatesville
Middle Schools Gatesville
High Schools Gatesville
School District Gatesville Isd
Others
Tax ID 112901, 112900
Acceptable Financing Cash, Conventional, FHA, VA Loan
Listing Terms Cash, Conventional, FHA, VA Loan
Financing Cash
Read Less Info
Want to know what your home might be worth? Contact us for a FREE valuation!

Our team is ready to help you sell your home for the highest possible price ASAP

Bought with Teresa Johnson • Front Porch Realty
"My job is to find and attract mastery-based agents to the office, protect the culture, and make sure everyone is happy! "






