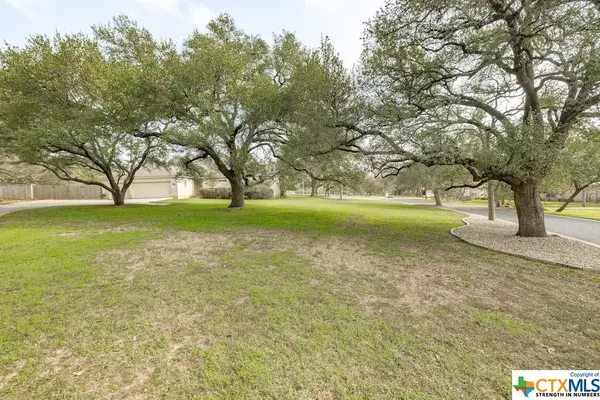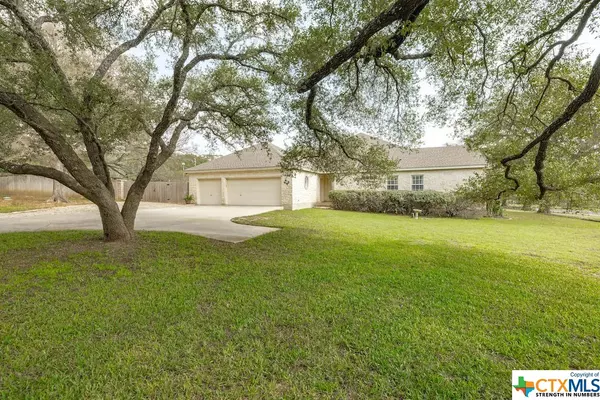$788,000
For more information regarding the value of a property, please contact us for a free consultation.
4 Beds
4 Baths
2,940 SqFt
SOLD DATE : 03/31/2023
Key Details
Property Type Single Family Home
Sub Type Single Family Residence
Listing Status Sold
Purchase Type For Sale
Square Footage 2,940 sqft
Price per Sqft $265
Subdivision Fountanwood Estates
MLS Listing ID 493245
Sold Date 03/31/23
Style Traditional
Bedrooms 4
Full Baths 3
Half Baths 1
Construction Status Resale
HOA Fees $12/ann
HOA Y/N Yes
Year Built 1997
Lot Size 0.990 Acres
Acres 0.99
Property Description
MUST SEE---Gorgeous white Austin stone with brick accent trim. 4 bedrooms, 3.5 bathrooms, open living plan with formal dining, high ceilings, crown molding and window accents. Family room has built-ins and corner stone fireplace with brick trim. Primary suite is separated and has an additional entrance to beautiful backyard. One bedroom has a separate entrance to driveway side of house. Island kitchen is outstanding with loads of cabinets, some with glass inset doors, and counterspace, granite counters and tile floors, large pantry with automatic lights. Spacious utility room goes to oversized three car garage. Big covered patio with ceiling fan is great for entertaining and relaxing. John Pack pool with waterfall and outdoor shower. Separate storage building and greenhouse in backyard. The home is on .99 acres and includes several large oaks and deer roam in the neighborhood. Roof is only two years and bathrooms were recently upgraded.
Location
State TX
County Williamson
Direction South
Interior
Interior Features Attic, Bookcases, Ceiling Fan(s), Crown Molding, Cathedral Ceiling(s), Dining Area, Separate/Formal Dining Room, Double Vanity, Entrance Foyer, Garden Tub/Roman Tub, High Ceilings, Home Office, Low Flow Plumbing Fixtures, Multiple Living Areas, Pull Down Attic Stairs, Recessed Lighting, Storage, Separate Shower, Tub Shower, Vanity, Vaulted Ceiling(s)
Heating Central, Heat Pump
Cooling Central Air, Electric, Heat Pump, 1 Unit, Attic Fan
Flooring Carpet, Ceramic Tile
Fireplaces Number 1
Fireplaces Type Masonry, Stone
Fireplace Yes
Appliance Dishwasher, Electric Cooktop, Exhaust Fan, Electric Water Heater, Oven, Plumbed For Ice Maker, Range Hood, Built-In Oven, Cooktop, Microwave, Water Softener Owned
Laundry Washer Hookup, Electric Dryer Hookup, Laundry Room
Exterior
Exterior Feature Covered Patio, Porch, Private Yard, Rain Gutters, Security Lighting, Storage
Parking Features Attached, Door-Multi, Garage, Garage Door Opener, RV Access/Parking, Garage Faces Side
Garage Spaces 3.0
Garage Description 3.0
Fence Privacy, Wood
Pool Fenced, Filtered, Gunite, In Ground, Outdoor Pool, Other, Private, See Remarks, Tile, Waterfall
Community Features Park
Utilities Available Cable Available, Electricity Available, High Speed Internet Available, Phone Available
Roof Type Composition,Shingle
Porch Covered, Patio, Porch
Private Pool Yes
Building
Faces South
Story 1
Entry Level One
Foundation Slab
Sewer Septic Tank
Architectural Style Traditional
Level or Stories One
Additional Building Greenhouse, Storage
Construction Status Resale
Schools
Elementary Schools Ford Elementary School
Middle Schools Benold Middle School
High Schools Georgetown High School
School District Georgetown Isd
Others
HOA Name Fountainwood Estates
HOA Fee Include Maintenance Grounds
Tax ID 320
Security Features Security System Owned,Security Lights
Acceptable Financing Cash, Conventional, FHA, VA Loan
Listing Terms Cash, Conventional, FHA, VA Loan
Financing Conventional
Read Less Info
Want to know what your home might be worth? Contact us for a FREE valuation!

Our team is ready to help you sell your home for the highest possible price ASAP

Bought with NON-MEMBER AGENT • Non Member Office

"My job is to find and attract mastery-based agents to the office, protect the culture, and make sure everyone is happy! "






