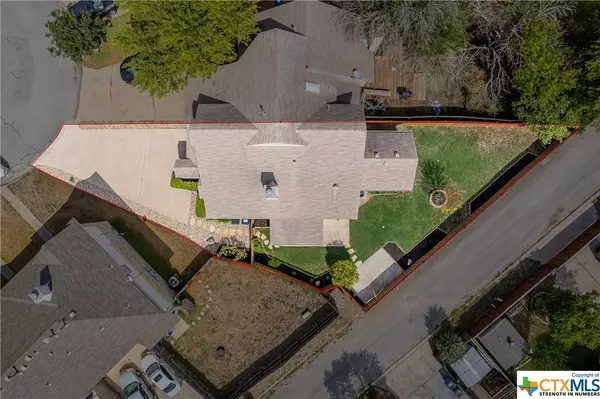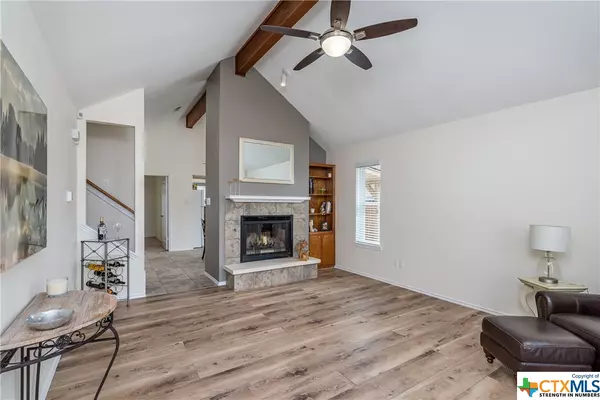$318,900
For more information regarding the value of a property, please contact us for a free consultation.
3 Beds
2 Baths
1,497 SqFt
SOLD DATE : 03/07/2023
Key Details
Property Type Townhouse
Sub Type Townhouse
Listing Status Sold
Purchase Type For Sale
Square Footage 1,497 sqft
Price per Sqft $220
Subdivision Windermere Ph F Sec 01
MLS Listing ID 491708
Sold Date 03/07/23
Bedrooms 3
Full Baths 2
Construction Status Resale
HOA Fees $16/ann
HOA Y/N Yes
Year Built 1986
Lot Size 4,896 Sqft
Acres 0.1124
Property Description
Absolutely adorable home with high ceilings, large yard, back alley double gates, updated floors and new HVAC!!! Agents are saying this is a great buy. HOA says RV is ok as long as it is inside the fence. Per the HOA management company, short term rental is allowed. Very cute and well maintained home adjacent to elementary school. Primary bedroom is on the main floor with an additional large area for office/den/nursery full of light and view to the garden areas of the back yard. High, cathedral, beamed ceilings provides a contemporary spacious feeling to this house. Modern ceiling fans with remote in 6 rooms keeping the rooms cool and the air circulating. Updated windows and patio door for energy efficiency security. Xeriscape front yard for low maintenance while the backyard is an oasis of green and garden beds. Fully functional automated sprinkler system to keep the gardens growing. Sit out for morning coffee on the private, covered back patio. Double gate entrance to the backyard from alley for additional access. Brand new, August 2022, HVAC system and vinyl plank flooring in the living room. Upon foyer entrance, the inviting living room also features gas starter fireplace, bay type window area, built in shelving and cathedral ceiling.
Location
State TX
County Travis
Direction West
Interior
Interior Features Beamed Ceilings, Bookcases, Ceiling Fan(s), Carbon Monoxide Detector, Cathedral Ceiling(s), Entrance Foyer, High Ceilings, Laminate Counters, Master Downstairs, Multiple Living Areas, Main Level Master, Sitting Area in Master, Tub Shower, Vanity, Wired for Data, Walk-In Closet(s), Window Treatments, Kitchen/Dining Combo, Pantry
Heating Central, Fireplace(s), Natural Gas
Cooling Central Air, Electric, 1 Unit
Flooring Carpet, Ceramic Tile, Vinyl
Fireplaces Number 1
Fireplaces Type Gas, Living Room, Masonry, Raised Hearth, Wood Burning
Fireplace Yes
Appliance Dryer, Dishwasher, Exhaust Fan, Disposal, Gas Range, Gas Water Heater, Microwave, Plumbed For Ice Maker, Refrigerator, Water Heater, Washer, Some Gas Appliances, Range, Water Softener Owned
Laundry Electric Dryer Hookup, Gas Dryer Hookup, Inside, Laundry Closet, Main Level
Exterior
Exterior Feature Covered Patio, Porch, Private Yard, Rain Gutters
Garage Attached, Door-Single, Garage Faces Front, Garage, Garage Door Opener, RV Access/Parking
Garage Spaces 1.0
Garage Description 1.0
Fence Back Yard, Gate, Privacy, Wood
Pool Community, None
Community Features Basketball Court, Playground, Park, Sport Court(s), Trails/Paths, Community Pool, Curbs, Gutter(s), Street Lights, Sidewalks
Utilities Available Cable Available, Electricity Available, Natural Gas Available, Natural Gas Connected, Trash Collection Public, Water Available
View Y/N No
Water Access Desc Not Connected (at lot),Public
View None
Roof Type Composition,Shingle
Accessibility None
Porch Covered, Patio, Porch
Building
Faces West
Story 2
Entry Level Two
Foundation Slab
Sewer Not Connected (at lot), Not Connected (nearby), Public Sewer
Water Not Connected (at lot), Public
Level or Stories Two
Construction Status Resale
Schools
Elementary Schools Windermere Elementary School
Middle Schools Pflugerville Middle School
High Schools Pflugerville High School
School District Pflugerville Isd
Others
HOA Name Windermere
Tax ID 280598
Security Features Security System Owned,Smoke Detector(s)
Acceptable Financing Cash, Conventional, FHA, VA Loan
Listing Terms Cash, Conventional, FHA, VA Loan
Financing Conventional
Read Less Info
Want to know what your home might be worth? Contact us for a FREE valuation!

Our team is ready to help you sell your home for the highest possible price ASAP

Bought with Diane M. Bennett • RE/MAX Capital City

"My job is to find and attract mastery-based agents to the office, protect the culture, and make sure everyone is happy! "






