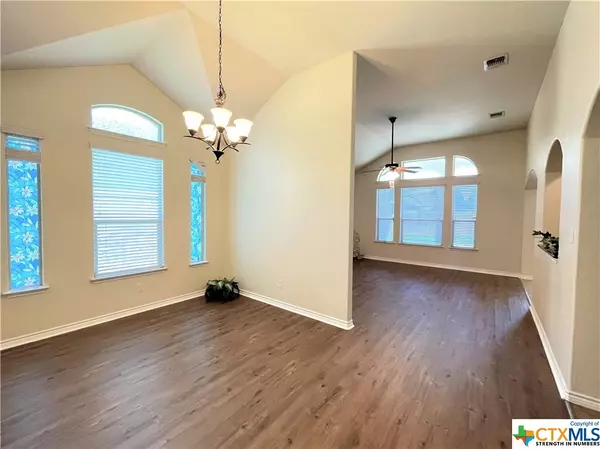$359,900
For more information regarding the value of a property, please contact us for a free consultation.
4 Beds
4 Baths
3,481 SqFt
SOLD DATE : 02/28/2023
Key Details
Property Type Single Family Home
Sub Type Single Family Residence
Listing Status Sold
Purchase Type For Sale
Square Footage 3,481 sqft
Price per Sqft $102
Subdivision White Rock Estates
MLS Listing ID 476626
Sold Date 02/28/23
Style Traditional
Bedrooms 4
Full Baths 3
Half Baths 1
Construction Status Resale
HOA Y/N No
Year Built 2013
Lot Size 9,718 Sqft
Acres 0.2231
Property Description
This captivating D.R. Horton home, situated in White Rock Estates, features a well-thought-out floorplan. The large, covered front porch adds an architectural accent that speaks the language of hospitality & ushers the visitors into the spacious foyer graced by art display niches. The left wing of the home features 2 of the minor bedrooms sharing a cleverly designed study center & a Jack-n-Jill full size bath. A trio of transom topped windows overlooks the covered patio & back yard. Dramatic kitchen offers voluminous space for casual family living as well as entertaining, featuring a bevy of granite-topped counters, stainless steel appliances, & pantry. An atrium door in the adjoining light-filled breakfast area opens to the covered & open patios. An elliptical archway defines the owner's suite & attached sitting area/office without enclosure. The adjacent bath is outfitted w/whirlpool corner tub flanked by twin vanities, separate shower enclosure, & dual-entry walk-in closets. A rought iron banistered staircase ascends to 2nd level that houses a giant media room/den, multi-purpose loft, spacious bedroom & another full size bath. Numerous upgrades & amenities include: newly installed LVP flooring in the main living areas on both levels (only bedrooms are carpeted), freshly painted interior, security system, sprinkler system, & extra concrete area to accommodate a basketball goal.
Location
State TX
County Bell
Interior
Interior Features Ceiling Fan(s), Dining Area, Separate/Formal Dining Room, Double Vanity, Home Office, Jetted Tub, MultipleDining Areas, Pull Down Attic Stairs, Separate Shower, Tub Shower, Vanity, Walk-In Closet(s), Breakfast Bar, Breakfast Area, Eat-in Kitchen, Granite Counters
Heating Central, Electric
Cooling Central Air, Electric
Flooring Carpet, Ceramic Tile, Vinyl
Fireplaces Type None
Fireplace No
Appliance Dishwasher, Electric Range, Electric Water Heater, Disposal, Plumbed For Ice Maker, Refrigerator, Water Heater, Some Electric Appliances, Microwave, Range
Laundry Washer Hookup, Electric Dryer Hookup, Laundry in Utility Room, Laundry Room
Exterior
Exterior Feature Covered Patio, Porch, Patio, Storage
Parking Features Attached, Door-Single, Garage Faces Front, Garage, Garage Door Opener
Garage Spaces 2.0
Garage Description 2.0
Fence Back Yard, Privacy, Wood
Pool None
Community Features None, Curbs, Sidewalks
View Y/N No
Water Access Desc Public
View None
Roof Type Composition,Shingle
Porch Covered, Patio, Porch
Building
Story 2
Entry Level Two
Foundation Slab
Sewer Public Sewer
Water Public
Architectural Style Traditional
Level or Stories Two
Additional Building Storage
Construction Status Resale
Schools
School District Killeen Isd
Others
Tax ID 394082
Security Features Security System Owned,Smoke Detector(s)
Acceptable Financing Cash, Conventional, FHA, VA Loan
Listing Terms Cash, Conventional, FHA, VA Loan
Financing VA
Read Less Info
Want to know what your home might be worth? Contact us for a FREE valuation!

Our team is ready to help you sell your home for the highest possible price ASAP

Bought with Carol Easters • Coldwell Banker Realty
"My job is to find and attract mastery-based agents to the office, protect the culture, and make sure everyone is happy! "






