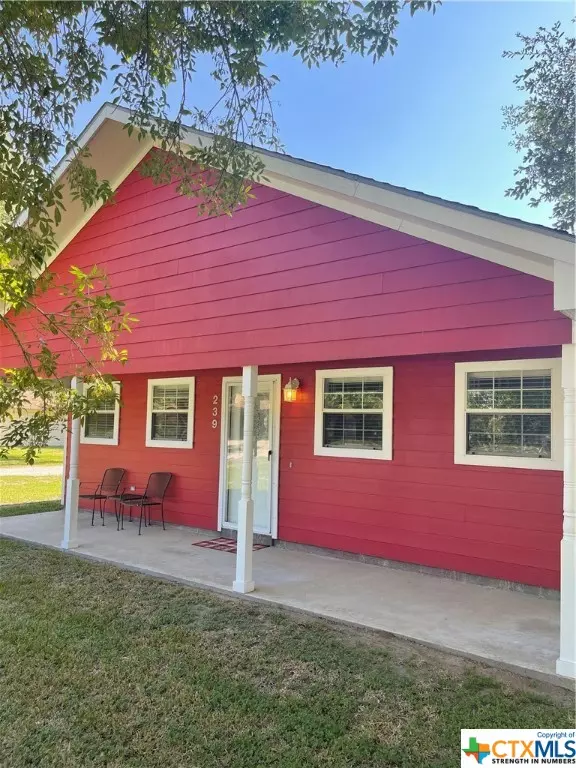$229,000
For more information regarding the value of a property, please contact us for a free consultation.
2 Beds
2 Baths
1,356 SqFt
SOLD DATE : 11/07/2022
Key Details
Property Type Single Family Home
Sub Type Single Family Residence
Listing Status Sold
Purchase Type For Sale
Square Footage 1,356 sqft
Price per Sqft $173
Subdivision Hogan Division
MLS Listing ID 487391
Sold Date 11/07/22
Style Traditional
Bedrooms 2
Full Baths 2
Construction Status Resale
HOA Y/N No
Year Built 2007
Lot Size 1.017 Acres
Acres 1.017
Property Description
Pride of ownership truly shows with this well cared for home! Two-bedroom, two-bathroom cottage style on approximately 1.0 Acre. You are welcomed by mature shade trees and a comfy front porch where you can sit in the evening and greet your neighbors. Inside the open floor plan makes this home live and feel much larger than it actually is. The kitchen has all the counter space you could ever want, and the ceiling height oak cabinetry really gives this home a custom feel. Each bedroom features clean, low pile carpet with doors, entry and hallway all wheelchair accessible. Large laundry area with a folding station, sink and extra storage. Sunroom could work as a home office, workout space or hobby room. The spacious back carport is perfect for lounging and enjoying the shaded evenings after work. There is a separate cottage located conveniently off the back carport that features a porched entry and inside a large living area, completely finished out with AC/Heat window unit. This cottage could be a great guest room with its full bathroom and kitchenette. Also, there is a 24x24 metal barn located conveniently at the end of the driveway.
Location
State TX
County Wharton
Direction Northwest
Interior
Interior Features All Bedrooms Up, Attic, Ceiling Fan(s), Double Vanity, Eat-in Kitchen, Home Office, Open Floorplan, Pull Down Attic Stairs, Separate Shower, Tile Counters, Tub Shower, Walk-In Closet(s), Window Treatments, Breakfast Area, Kitchen/Family Room Combo, Kitchen/Dining Combo, Sun Room
Heating Central, Electric
Cooling Central Air
Flooring Carpet, Ceramic Tile
Fireplaces Type None
Fireplace No
Appliance Electric Cooktop, Exhaust Fan, Electric Water Heater, Disposal, Oven, Some Electric Appliances, Microwave
Laundry Electric Dryer Hookup, Laundry Room
Exterior
Exterior Feature Handicap Accessible, Porch
Parking Features Carport, Detached Carport, Detached, Garage, Garage Door Opener, RV Access/Parking
Garage Spaces 2.0
Carport Spaces 2
Garage Description 2.0
Fence Back Yard, Front Yard, Partial
Pool None
Community Features None
Utilities Available Above Ground Utilities, Trash Collection Public, Water Available
View Y/N No
Water Access Desc Public
View None
Roof Type Composition,Shingle
Accessibility Accessible Closets, Grab Bars, Low Pile Carpet, Accessible Approach with Ramp, Accessible Doors, Accessible Hallway(s), Wheelchair Access
Porch Covered, Porch
Building
Faces Northwest
Story 1
Entry Level One
Foundation Slab
Sewer Not Connected (nearby), Public Sewer
Water Public
Architectural Style Traditional
Level or Stories One
Construction Status Resale
Schools
School District El Campo Isd
Others
Tax ID R062069
Acceptable Financing Cash, Conventional, FHA, VA Loan
Listing Terms Cash, Conventional, FHA, VA Loan
Financing Cash
Read Less Info
Want to know what your home might be worth? Contact us for a FREE valuation!

Our team is ready to help you sell your home for the highest possible price ASAP

Bought with NON-MEMBER AGENT • Non Member Office

"My job is to find and attract mastery-based agents to the office, protect the culture, and make sure everyone is happy! "






