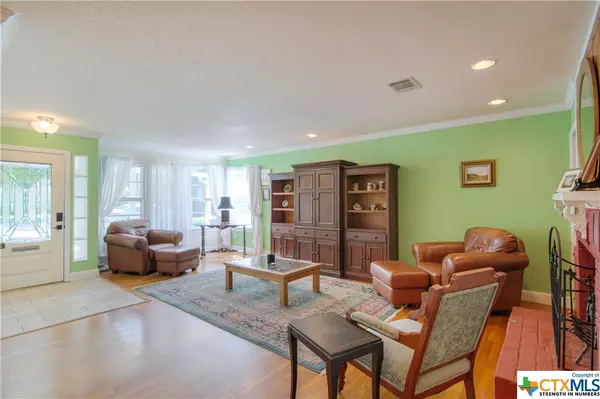$325,000
For more information regarding the value of a property, please contact us for a free consultation.
3 Beds
2 Baths
2,389 SqFt
SOLD DATE : 12/14/2022
Key Details
Property Type Single Family Home
Sub Type Single Family Residence
Listing Status Sold
Purchase Type For Sale
Square Footage 2,389 sqft
Price per Sqft $110
Subdivision College View #1
MLS Listing ID 484495
Sold Date 12/14/22
Style Traditional
Bedrooms 3
Full Baths 2
Construction Status Resale
HOA Y/N No
Year Built 1955
Lot Size 0.331 Acres
Acres 0.3314
Property Description
LOCATION! Nice quiet neighborhood with mature trees. Walk to TLU, only about 2 miles to IH 10 for easy access to San Antonio or the SH 130 to Austin. Lots of storage in this spacious home with built-ins & walk-in closets. Many rooms have the original beautiful oak floors. Beautiful granite & butcher block counter tops in kitchen, with custom cabinets and a gas range. There is an additional HW heater under sink. Bonus room off kitchen could be an extension of kitchen, art studio, or hobby room. Very large dining room could also be used as a family room. This leads out to an entertaining friendly back yard complete with a gold fish pond. There is a greenhouse & a workshop. There is a cistern. There is a natural gas line at patio, ready for outdoor kitchen. Roof installed in July 2022.
Work shop could use some work. Some of the furniture may be available.
Location
State TX
County Guadalupe
Direction East
Interior
Interior Features All Bedrooms Down, Attic, Breakfast Bar, Bookcases, Ceiling Fan(s), Chandelier, Crown Molding, Dining Area, Separate/Formal Dining Room, High Ceilings, Jetted Tub, MultipleDining Areas, Split Bedrooms, Separate Shower, Walk-In Closet(s), Window Treatments, Breakfast Area, Custom Cabinets, Granite Counters, Kitchen/Dining Combo, Pantry
Heating Central, Natural Gas
Cooling Central Air, Electric, 1 Unit
Flooring Carpet, Tile, Wood
Fireplaces Number 1
Fireplaces Type Living Room, Wood Burning
Fireplace Yes
Appliance Dishwasher, Gas Range, Gas Water Heater, Plumbed For Ice Maker, Refrigerator, Range Hood, Vented Exhaust Fan, Some Gas Appliances, Range
Laundry Washer Hookup, Electric Dryer Hookup, Inside, Laundry Closet, Main Level
Exterior
Exterior Feature Patio, Private Yard, Rain Gutters, Storage
Parking Features Attached, Garage Faces Front, Garage, Garage Door Opener, Oversized, RV Access/Parking
Garage Spaces 2.0
Garage Description 2.0
Fence Back Yard, Chain Link, Wood
Pool None
Community Features None, Curbs
Utilities Available Cable Available, Electricity Available, Natural Gas Available, Natural Gas Connected, Phone Available, Trash Collection Public, Water Available
Water Access Desc Public
View Pond
Roof Type Composition,Shingle
Porch Patio
Building
Faces East
Story 1
Entry Level One,Multi/Split
Foundation Other, Slab, See Remarks
Sewer Not Connected (nearby), Public Sewer
Water Public
Architectural Style Traditional
Level or Stories One, Multi/Split
Additional Building Greenhouse, Outbuilding, Storage
Construction Status Resale
Schools
High Schools Seguin High School
School District Seguin Isd
Others
Tax ID 18810
Security Features Smoke Detector(s)
Acceptable Financing Cash, Conventional
Listing Terms Cash, Conventional
Financing Cash
Read Less Info
Want to know what your home might be worth? Contact us for a FREE valuation!

Our team is ready to help you sell your home for the highest possible price ASAP

Bought with Justin Booth • Midciti Realty
"My job is to find and attract mastery-based agents to the office, protect the culture, and make sure everyone is happy! "






