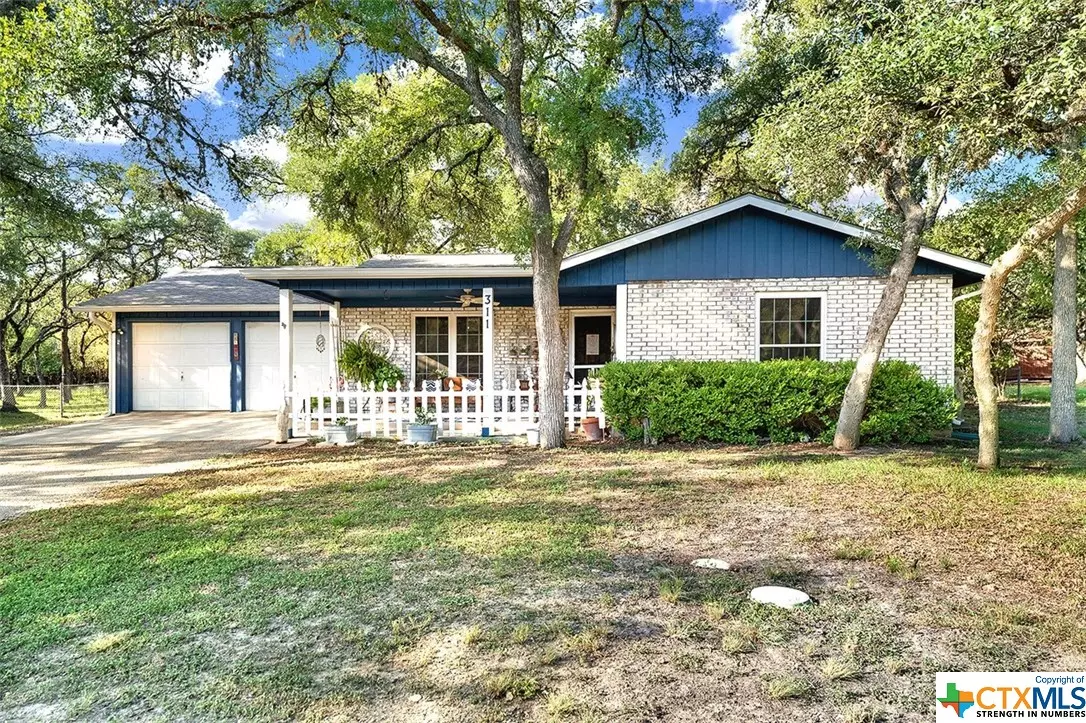$425,000
For more information regarding the value of a property, please contact us for a free consultation.
3 Beds
2 Baths
1,454 SqFt
SOLD DATE : 11/01/2022
Key Details
Property Type Single Family Home
Sub Type Single Family Residence
Listing Status Sold
Purchase Type For Sale
Square Footage 1,454 sqft
Price per Sqft $281
Subdivision Laurel Estates I
MLS Listing ID 487663
Sold Date 11/01/22
Style Traditional
Bedrooms 3
Full Baths 2
Construction Status Resale
HOA Y/N No
Year Built 1972
Lot Size 0.526 Acres
Acres 0.5258
Property Description
Welcome to this charming home nestled amongst beautiful mature oak trees. Enjoy living on a little over a half acre lot outside of the city limits and no HOA! You'll love the deep front yard and long driveway leading to your shaded front porch. Inside you'll find a dedicated dining room that connects to a newly remodeled kitchen boasting new countertops, new cabinets, a built-in coffee bar with additional shelving, a kitchen bar with storage, and don't forget to look up at the tasteful ceiling wood planks that ties the decor together. Absolutely stunning! Walk into the living room where your eyes are drawn to the white brick accent wall showcasing a fireplace with mantel. The three bedrooms and two bathrooms are tucked on the west side of the home with extra storage at the end of the hall. The back patio extends the length of the home and allows for patio furniture, a grill, and more. Your backyard becomes an oasis with plenty of shade and space to make this property your own.
Location
State TX
County Hays
Interior
Interior Features Attic, Ceiling Fan(s), Dining Area, Separate/Formal Dining Room, Tub Shower, Vanity, Walk-In Closet(s), Breakfast Area, Custom Cabinets, Eat-in Kitchen, Kitchen/Family Room Combo
Heating Central, Electric
Cooling Central Air, 1 Unit
Flooring Laminate
Fireplaces Number 1
Fireplaces Type Family Room, Propane
Fireplace Yes
Appliance Dryer, Electric Range, Electric Water Heater, Washer, Some Electric Appliances, Microwave, Water Softener Owned
Laundry Washer Hookup, Electric Dryer Hookup, Inside, Laundry Room
Exterior
Exterior Feature Covered Patio, Other, Porch, Storage, See Remarks
Parking Features Attached, Door-Multi, Garage Faces Front, Garage, Garage Door Opener, Other, See Remarks
Garage Spaces 2.0
Garage Description 2.0
Fence Full, Wire
Pool None
Community Features None
Utilities Available Electricity Available
View Y/N No
Water Access Desc Public
View None
Roof Type Composition,Shingle
Porch Covered, Patio, Porch
Building
Story 1
Entry Level One
Foundation Slab
Sewer Aerobic Septic
Water Public
Architectural Style Traditional
Level or Stories One
Additional Building Storage
Construction Status Resale
Schools
Elementary Schools Hernandez Elementary
Middle Schools Doris Miller Middle School
High Schools San Marcos High School
School District San Marcos Cisd
Others
Tax ID R33859
Security Features Security System Owned,Smoke Detector(s)
Acceptable Financing Cash, Conventional, FHA, VA Loan
Listing Terms Cash, Conventional, FHA, VA Loan
Financing Conventional
Read Less Info
Want to know what your home might be worth? Contact us for a FREE valuation!

Our team is ready to help you sell your home for the highest possible price ASAP

Bought with Brooke Damron • The Damron Group REALTORS

"My job is to find and attract mastery-based agents to the office, protect the culture, and make sure everyone is happy! "






