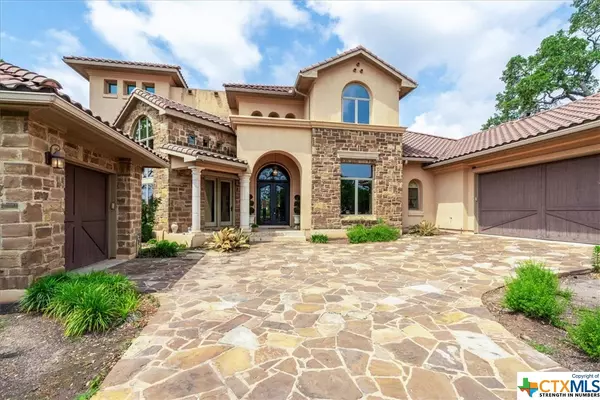$1,800,000
For more information regarding the value of a property, please contact us for a free consultation.
5 Beds
6 Baths
6,325 SqFt
SOLD DATE : 10/26/2022
Key Details
Property Type Single Family Home
Sub Type Single Family Residence
Listing Status Sold
Purchase Type For Sale
Square Footage 6,325 sqft
Price per Sqft $284
Subdivision Cimarron Hills Ph 1 Sec 3
MLS Listing ID 470276
Sold Date 10/26/22
Style Spanish
Bedrooms 5
Full Baths 6
Construction Status Resale
HOA Fees $160/mo
HOA Y/N Yes
Year Built 2007
Lot Size 0.490 Acres
Acres 0.49
Property Sub-Type Single Family Residence
Property Description
Custom built home with 5 beds, 6 baths & 6,325 sqft of space! This magnificent home has vaulted ceilings, crown moulding, wood & tile floors & recessed lighting throughout. Entering the foyer leads to the extra sitting area & office space w/a ceiling to floor window. The kitchen includes a breakfast bar, granite counters, walk in pantry & professional grade appliances. The wet bar has an ice maker & wine fridge. There is formal dining as well as a breakfast area. The main living area offers floor to ceiling windows & a fireplace. The master bedroom & 2 guest beds are on the main floor & all include private baths. The master suite boasts his & her walk in closets (hers is bigger!) & a luxurious bathroom w/separate his & her vanities, a wrap around walk in shower & jacuzzi style tub. Going upstairs is a theatre room & 2 extra bedrooms w/bathrooms. One of these bedrooms has balcony access!
Location
State TX
County Williamson
Direction Northeast
Interior
Interior Features Wet Bar, Tray Ceiling(s), Ceiling Fan(s), Crown Molding, Dining Area, Separate/Formal Dining Room, Double Vanity, Entrance Foyer, Game Room, Garden Tub/Roman Tub, High Ceilings, Home Office, Jetted Tub, Multiple Living Areas, Pantry, Pull Down Attic Stairs, Recessed Lighting, Separate Shower, Vaulted Ceiling(s), Walk-In Closet(s), Window Treatments
Heating Central, Electric, Fireplace(s)
Cooling Central Air, Electric
Flooring Carpet, Tile, Wood
Fireplaces Number 2
Fireplaces Type Family Room, Stone, Wood Burning, Outside
Fireplace Yes
Appliance Double Oven, Electric Water Heater, Gas Range, Other, Range Hood, See Remarks, Some Electric Appliances, Some Gas Appliances, Microwave, Range
Laundry Washer Hookup, Electric Dryer Hookup, Inside, Laundry in Utility Room, Main Level, Laundry Room, Laundry Tub, Sink
Exterior
Exterior Feature Balcony, Covered Patio, Rain Gutters
Parking Features Attached, Garage, Golf Cart Garage, Garage Faces Side
Garage Spaces 3.0
Garage Description 3.0
Fence Back Yard, Wrought Iron
Pool Community, Gunite, In Ground, Outdoor Pool
Community Features Clubhouse, Fitness Center, Golf, Sauna, Sport Court(s), Tennis Court(s), Trails/Paths, Community Pool, Curbs
View Y/N Yes
Water Access Desc Public
View Golf Course
Roof Type Clay,Tile
Porch Balcony, Covered, Patio
Building
Faces Northeast
Story 2
Entry Level Two
Foundation Slab
Sewer Public Sewer
Water Public
Architectural Style Spanish
Level or Stories Two
Construction Status Resale
Schools
Elementary Schools Rancho Sienna Elementary
Middle Schools Santa Rita
High Schools Libery Hill High School School
School District Liberty Hill Isd
Others
HOA Name Cimarron Hills HOA
Tax ID R415019
Security Features Smoke Detector(s)
Acceptable Financing Cash, Conventional, FHA, Texas Vet, VA Loan
Listing Terms Cash, Conventional, FHA, Texas Vet, VA Loan
Financing Conventional
Read Less Info
Want to know what your home might be worth? Contact us for a FREE valuation!

Our team is ready to help you sell your home for the highest possible price ASAP

Bought with Rick Ott • Re/Max Homestead
"My job is to find and attract mastery-based agents to the office, protect the culture, and make sure everyone is happy! "






