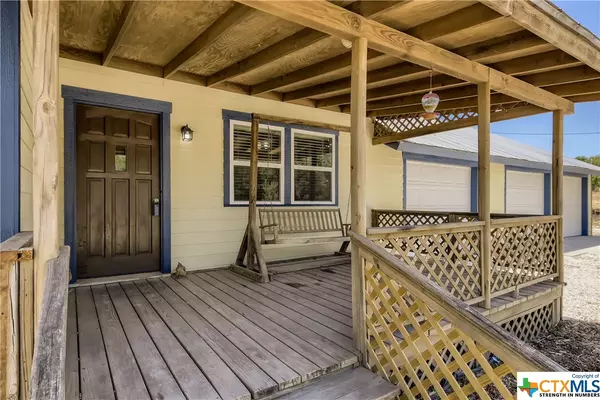$685,000
For more information regarding the value of a property, please contact us for a free consultation.
3 Beds
2 Baths
1,635 SqFt
SOLD DATE : 10/13/2022
Key Details
Property Type Single Family Home
Sub Type Single Family Residence
Listing Status Sold
Purchase Type For Sale
Square Footage 1,635 sqft
Price per Sqft $406
Subdivision Woodruff Stubblefield A-556
MLS Listing ID 480264
Sold Date 10/13/22
Style Traditional
Bedrooms 3
Full Baths 2
Construction Status Resale
HOA Y/N No
Year Built 1950
Lot Size 5.620 Acres
Acres 5.62
Property Description
Updated/Remodeled home on 5.62 unrestriced acres. This beautiful ranch home has been extensively updated. Kitchen remodeled a year ago with quartz countertops, new built in oven and microwave, induction electric cooktop, industrial size farm sink, and the large formal dining area has a custom cathedral bead board ceiling(This could also be an additional living area). All new vinyl windows 2022, new fixtures throughout, new blinds, new paint, new vanities in both bathrooms, new casing and molding around windows and doors, new scratch resistant laminate flooring, new lighting, new hardiplank/cement board siding July 2022, HVAC 2 years old inside and out including new ducts. The outdoor acreage is beautiful and inviting with several sheds and barns. 2 Shipping containers on the property are negotiable(not included). Refrigerator is included but not the washer and dryer.
Location
State TX
County Williamson
Interior
Interior Features Attic, Ceiling Fan(s), Separate/Formal Dining Room, Double Vanity, Eat-in Kitchen, Master Downstairs, Multiple Dining Areas, Main Level Master, Multiple Closets, Pull Down Attic Stairs, Breakfast Bar, Breakfast Area, Granite Counters, Kitchen Island, Kitchen/Dining Combo, Pantry, Walk-In Pantry
Heating Electric, Heat Pump
Cooling Electric, 1 Unit
Flooring Laminate
Fireplaces Type None
Fireplace No
Appliance Dishwasher, Electric Cooktop, Electric Water Heater, Oven, Refrigerator, Range Hood, Vented Exhaust Fan, Water Heater, Some Electric Appliances, Built-In Oven, Cooktop, Microwave
Laundry Electric Dryer Hookup, In Garage
Exterior
Exterior Feature Covered Patio, Porch
Parking Features Attached, Door-Multi, Garage Faces Front, Garage, Tandem
Garage Spaces 3.0
Garage Description 3.0
Fence Ranch Fence
Pool None
Community Features None
Utilities Available Electricity Available, High Speed Internet Available
View Y/N No
Water Access Desc Community/Coop
View None
Roof Type Metal
Accessibility None
Porch Covered, Patio, Porch
Building
Story 1
Entry Level One
Foundation Combination, Pillar/Post/Pier, Slab
Sewer Not Connected (at lot), Public Sewer, Septic Tank
Water Community/Coop
Architectural Style Traditional
Level or Stories One
Construction Status Resale
Schools
Elementary Schools Mitchell Elementary School
Middle Schools Wagner Middle School
High Schools East View High School
School District Georgetown Isd
Others
Tax ID R040583
Acceptable Financing Cash, Conventional, FHA, USDA Loan, VA Loan
Listing Terms Cash, Conventional, FHA, USDA Loan, VA Loan
Financing Conventional
Read Less Info
Want to know what your home might be worth? Contact us for a FREE valuation!

Our team is ready to help you sell your home for the highest possible price ASAP

Bought with NON-MEMBER AGENT • Non Member Office

"My job is to find and attract mastery-based agents to the office, protect the culture, and make sure everyone is happy! "






