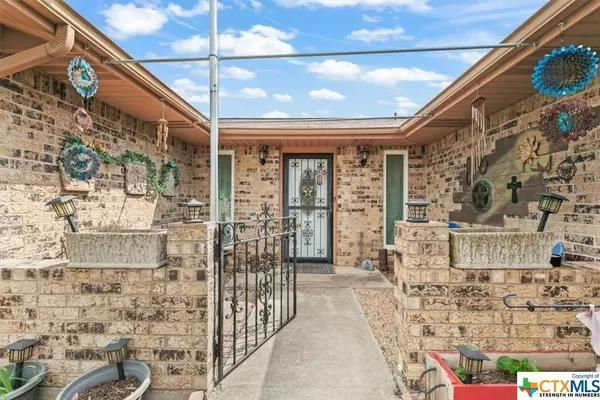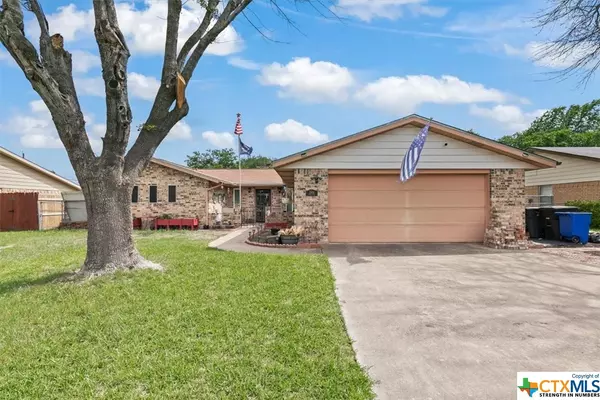$206,000
For more information regarding the value of a property, please contact us for a free consultation.
3 Beds
2 Baths
1,711 SqFt
SOLD DATE : 08/11/2022
Key Details
Property Type Single Family Home
Sub Type Single Family Residence
Listing Status Sold
Purchase Type For Sale
Square Footage 1,711 sqft
Price per Sqft $120
Subdivision Crescent Manor 1St Ext Rep
MLS Listing ID 471008
Sold Date 08/11/22
Style Traditional
Bedrooms 3
Full Baths 2
Construction Status Resale
HOA Y/N No
Year Built 1981
Lot Size 9,260 Sqft
Acres 0.2126
Property Sub-Type Single Family Residence
Property Description
Buyer's financing fell through a few days before closing...Come see this well cared for home with easy access to I14, shopping, and schools. Since 2020 Seller has replaced all windows (except garage) with new energy efficient ones, had new duct work completed, replaced HVAC, installed new carpet, vinyl flooring, and gutters. Upon entry into this split floor-plan home you'll notice the beautiful tile work in the foyer, cedar beams in the living room and beautiful wood burning stove that makes this home truly unique. Bedrooms are large, fans are in all rooms, and there is an enclosed porch leading to the backyard. Refrigerator conveys and Seller will consider leaving washer/dryer. Buyer will need to assume loan for solar panels that were installed April 7, 2021. Those payments are $107.00 a month and will never go up. Seller's last electric bill was $10.00. Do yourself a favor and go see this property today.
Location
State TX
County Bell
Interior
Interior Features Beamed Ceilings, Ceiling Fan(s), Entrance Foyer, Laminate Counters, Multiple Closets, Split Bedrooms, Shower Only, Separate Shower, Tub Shower, Vanity, Walk-In Closet(s), Kitchen/Dining Combo, Pantry
Heating Electric, Solar, Wood Stove
Flooring Carpet, Tile, Vinyl
Fireplaces Number 1
Fireplaces Type Living Room, Wood Burning Stove
Fireplace Yes
Appliance Dishwasher, Electric Range, Disposal, Oven, Refrigerator, Water Heater, Some Electric Appliances, Range
Laundry Washer Hookup, Electric Dryer Hookup, Inside
Exterior
Exterior Feature Patio, Rain Gutters
Garage Spaces 2.0
Garage Description 2.0
Fence Chain Link
Pool None
Community Features None
Utilities Available Water Available
View Y/N No
Water Access Desc Public
View None
Roof Type Composition,Shingle
Porch Enclosed, Patio
Building
Story 1
Entry Level One
Foundation Slab
Sewer Not Connected (nearby), Public Sewer
Water Public
Architectural Style Traditional
Level or Stories One
Construction Status Resale
Schools
School District Killeen Isd
Others
Tax ID 48296
Acceptable Financing Cash, Conventional, FHA, VA Loan
Listing Terms Cash, Conventional, FHA, VA Loan
Financing FHA
Read Less Info
Want to know what your home might be worth? Contact us for a FREE valuation!

Our team is ready to help you sell your home for the highest possible price ASAP

Bought with Brian J. Weinzetl • All City Real Estate, Ltd. Co.
"My job is to find and attract mastery-based agents to the office, protect the culture, and make sure everyone is happy! "






