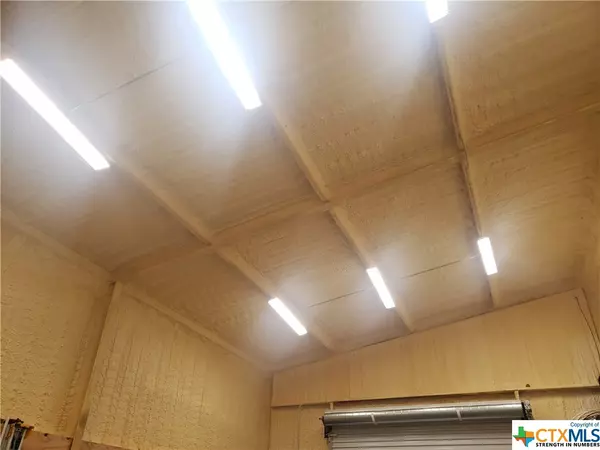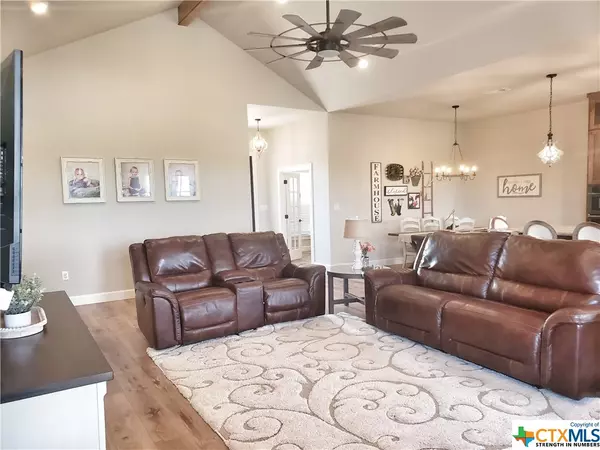$840,000
For more information regarding the value of a property, please contact us for a free consultation.
4 Beds
3 Baths
2,660 SqFt
SOLD DATE : 08/09/2022
Key Details
Property Type Single Family Home
Sub Type Single Family Residence
Listing Status Sold
Purchase Type For Sale
Square Footage 2,660 sqft
Price per Sqft $312
Subdivision Leisure Acres
MLS Listing ID 478872
Sold Date 08/09/22
Style Craftsman,Ranch
Bedrooms 4
Full Baths 2
Half Baths 1
Construction Status Resale
HOA Y/N No
Year Built 2020
Lot Size 13.690 Acres
Acres 13.69
Property Description
Stunning custom home on 13.69 Acres w/Cottonwood Creed, panoramic views, workshop, RV Parking & full hook-up, JUST 3.5 miles from downtown! Brand NEW Home 4BR/Flex-Office/2.5Ba/2Car offers 2,660 lsqft inside PLUS a fabulous outdoor living area fully equipped with kitchen, living & WBFP w/gas ignite. Vaulted ceilings and custom windows capture the countryside views and stunning Texas Sunsets! Split floor plan, spacious master, WOW closets, mud room, separate laundry. Beautiful slick alder built-in's & granite w/honed leather finish thru-out even in the pantry & closets! Great views & location! 20x30 shop w/foam ins. pull thru doors, 20x45 RV parking & utility hook-ups! Cottonwood Creek bottom, for hunting, farm, grazing,fishing!
Disclaimer: Square footage referenced is provided by the floor-plan and NOT the Listing Broker or it's Agents. Room measurements & taxes are approximate. Buyer should verify all information regarding square footage, taxes, measurements and utility availability.
Location
State TX
County Coryell
Direction East
Interior
Interior Features Attic, Beamed Ceilings, Ceiling Fan(s), Separate/Formal Dining Room, Double Vanity, Entrance Foyer, High Ceilings, His and Hers Closets, Jetted Tub, Multiple Living Areas, Multiple Dining Areas, Multiple Closets, Open Floorplan, Split Bedrooms, See Remarks, Shower Only, Soaking Tub, Separate Shower, Smart Thermostat, Tub Shower, Vanity
Heating Central, Fireplace(s), Propane
Cooling Central Air, Electric, 1 Unit
Flooring Vinyl
Fireplaces Number 2
Fireplaces Type Electric, Free Standing, Gas Log, Gas Starter, Living Room, Stone, Ventless, Wood Burning, Outside
Fireplace Yes
Appliance Double Oven, Dishwasher, Electric Cooktop, Disposal, Ice Maker, Propane Water Heater, Refrigerator, Some Electric Appliances, Built-In Oven, Microwave
Laundry Washer Hookup, Electric Dryer Hookup, Inside, Main Level, Laundry Room, Laundry Tub, Sink
Exterior
Exterior Feature Covered Patio, Outdoor Kitchen, Other, Porch, Rain Gutters, See Remarks
Parking Features Attached Carport, Carport
Carport Spaces 2
Fence Back Yard, Cross Fenced, Perimeter, Partial, Pipe, Ranch Fence
Pool None
Community Features None
Utilities Available Electricity Available, High Speed Internet Available, Phone Available, Trash Collection Private
View Y/N Yes
Water Access Desc Community/Coop
View Hills, Panoramic, Rural, Creek/Stream, Seasonal View, Water
Roof Type Metal
Porch Covered, Patio, Porch, Refrigerator
Building
Faces East
Story 1
Entry Level One
Foundation Slab
Sewer Aerobic Septic
Water Community/Coop
Architectural Style Craftsman, Ranch
Level or Stories One
Additional Building Workshop
Construction Status Resale
Schools
Elementary Schools Gatesville
Middle Schools Gatesville
High Schools Gatesville
School District Gatesville Isd
Others
Tax ID 153380
Security Features Smoke Detector(s)
Acceptable Financing Cash, Conventional, Other, See Remarks, VA Loan
Listing Terms Cash, Conventional, Other, See Remarks, VA Loan
Financing Cash
Read Less Info
Want to know what your home might be worth? Contact us for a FREE valuation!

Our team is ready to help you sell your home for the highest possible price ASAP

Bought with Mary Ann Davison • League Real Estate
"My job is to find and attract mastery-based agents to the office, protect the culture, and make sure everyone is happy! "






