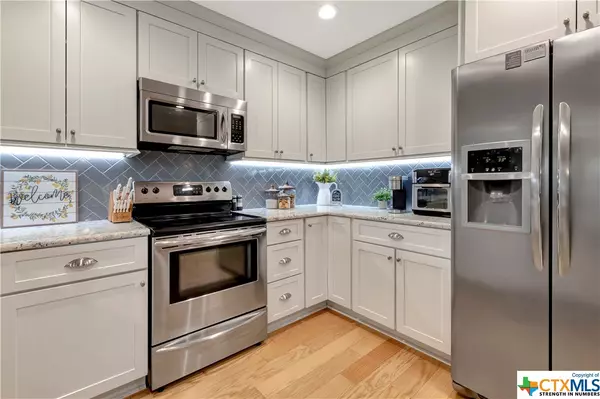$310,000
For more information regarding the value of a property, please contact us for a free consultation.
3 Beds
3 Baths
2,516 SqFt
SOLD DATE : 08/08/2022
Key Details
Property Type Single Family Home
Sub Type Single Family Residence
Listing Status Sold
Purchase Type For Sale
Square Footage 2,516 sqft
Price per Sqft $128
Subdivision Cimarron Iii
MLS Listing ID 476993
Sold Date 08/08/22
Style Traditional
Bedrooms 3
Full Baths 2
Half Baths 1
Construction Status Resale
HOA Y/N No
Year Built 1979
Lot Size 9,840 Sqft
Acres 0.2259
Property Description
Beautifully remodeled 3/2.5 home in Cimarron. Private Master bedroom, bath and study upstairs, all other rooms downstairs. "Jack and Jill" bathroom in between 2 large bedrooms. Huge, open kitchen and den. Newer cabinets and granite in all the right places. Large living room with wood burning fireplace, including mantel with hidden wires for TV mounting. Large, nice, covered patio with TV mount. Privacy fenced back yard with storage shed. Newer windows, roof and A/C (A/C has 10 yr. Warranty, installed in 2018)
Location
State TX
County Victoria
Direction Northwest
Interior
Interior Features Ceiling Fan(s), Separate/Formal Dining Room, Double Vanity, High Ceilings, His and Hers Closets, Home Office, Multiple Living Areas, Multiple Dining Areas, Multiple Closets, Pull Down Attic Stairs, Split Bedrooms, Tub Shower, Upper Level Master, Walk-In Closet(s), Window Treatments, Breakfast Bar, Granite Counters, Kitchen/Family Room Combo, Kitchen/Dining Combo, Pantry
Heating Central
Cooling Central Air, 1 Unit
Flooring Carpet, Laminate, Tile
Fireplaces Number 1
Fireplaces Type Family Room, Wood Burning
Fireplace Yes
Appliance Dishwasher, Exhaust Fan, Electric Range, Electric Water Heater, Disposal, Microwave, Water Heater, Some Electric Appliances, Range
Laundry Electric Dryer Hookup, Inside, Main Level, Laundry Room, Laundry Tub, Sink
Exterior
Exterior Feature Covered Patio, Patio, Private Yard, Rain Gutters, Storage
Parking Features Attached, Garage, Garage Door Opener
Garage Spaces 2.0
Garage Description 2.0
Fence Back Yard, Full, Privacy, Wood
Pool None
Community Features None, Street Lights
Utilities Available Cable Available, High Speed Internet Available, Phone Available, Trash Collection Public
View Y/N No
Water Access Desc Public
View None
Roof Type Composition,Shingle
Porch Covered, Patio
Building
Faces Northwest
Story 2
Entry Level Two
Foundation Slab
Sewer Public Sewer
Water Public
Architectural Style Traditional
Level or Stories Two
Additional Building Storage
Construction Status Resale
Schools
School District Victoria Isd
Others
Tax ID 43438
Security Features Smoke Detector(s)
Acceptable Financing Cash, Conventional
Listing Terms Cash, Conventional
Financing Conventional
Read Less Info
Want to know what your home might be worth? Contact us for a FREE valuation!

Our team is ready to help you sell your home for the highest possible price ASAP

Bought with Joyce Mitchum • Shaw Realty

"My job is to find and attract mastery-based agents to the office, protect the culture, and make sure everyone is happy! "






