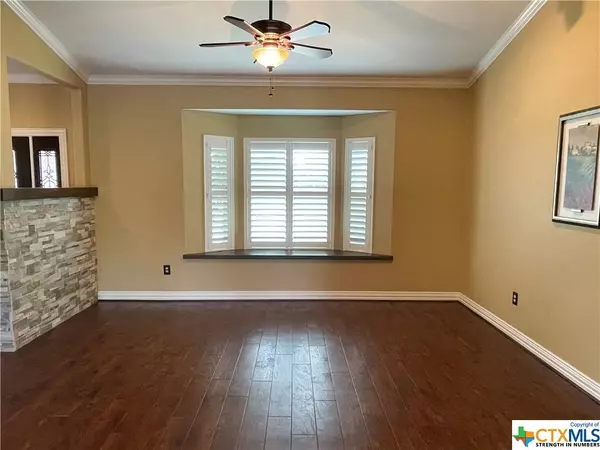$619,000
For more information regarding the value of a property, please contact us for a free consultation.
4 Beds
4 Baths
2,742 SqFt
SOLD DATE : 07/29/2022
Key Details
Property Type Single Family Home
Sub Type Single Family Residence
Listing Status Sold
Purchase Type For Sale
Square Footage 2,742 sqft
Price per Sqft $218
Subdivision Westpark Ps Sec 1 Resub 2
MLS Listing ID 474487
Sold Date 07/29/22
Style Ranch
Bedrooms 4
Full Baths 3
Half Baths 1
Construction Status Resale
HOA Y/N No
Year Built 1999
Lot Size 1.825 Acres
Acres 1.8251
Property Sub-Type Single Family Residence
Property Description
Country living just minutes from shopping and dining. This beautifully remodeled ranch style home sits on just under 2 acres with an endless list of amenities. The main home features a 3 bedrooms with a split floor plan, 2 full baths with natural stone walk in showers, commercial grade vinyl wood plank flooring throughout, custom granite and cabinetry, complete with tons of out door living space. The double car garage includes separate golf cart entrance, built in storage and an air-conditioned storage/craft room. On the covered patio, you will find an outdoor grill with granite, dinning and living space overlooking an in-ground swimming pool and a pergola designed for star gazing. The guest home boast a full kitchen with custom granite, a breakfast bar, one bedroom and full bath with walk in shower, fully handicap accessible. Guest home has separate entrance, full garage complete with a workstation and an outdoor shower around the back.
Location
State TX
County Victoria
Interior
Interior Features Bookcases, Built-in Features, Ceiling Fan(s), Cathedral Ceiling(s), Double Vanity, Handicap Access, High Ceilings, In-Law Floorplan, Jetted Tub, Split Bedrooms, Storage, Separate Shower, Walk-In Closet(s), Breakfast Bar, Custom Cabinets, Granite Counters
Heating Central, Electric, Multiple Heating Units
Cooling Central Air, 3+ Units
Flooring Carpet, Vinyl
Fireplaces Number 1
Fireplaces Type Electric, Family Room, Stone
Fireplace Yes
Appliance Electric Cooktop, Built-In Oven, Cooktop, Microwave, Water Softener Owned
Laundry Laundry Room
Exterior
Exterior Feature Fire Pit, Outdoor Grill, Outdoor Shower, Porch
Parking Features Door-Multi, Garage, Golf Cart Garage
Garage Spaces 3.0
Garage Description 3.0
Fence Back Yard, Chain Link
Pool In Ground, Private
Community Features None
Utilities Available Other, See Remarks, Water Available
View Y/N No
Water Access Desc Not Connected (at lot)
View None
Roof Type Composition,Shingle
Accessibility Safe Emergency Egress from Home, Accessible Hallway(s), Wheelchair Access
Porch Covered, Porch
Private Pool Yes
Building
Story 1
Entry Level One
Foundation Slab
Sewer Not Connected (at lot), Aerobic Septic, Public Sewer
Water Not Connected (at lot)
Architectural Style Ranch
Level or Stories One
Construction Status Resale
Schools
Elementary Schools Mission Valley Elementary School
School District Victoria Isd
Others
Tax ID 82123
Security Features Security System Leased
Acceptable Financing Cash, Conventional, FHA, VA Loan
Listing Terms Cash, Conventional, FHA, VA Loan
Financing Cash
Read Less Info
Want to know what your home might be worth? Contact us for a FREE valuation!

Our team is ready to help you sell your home for the highest possible price ASAP

Bought with Kari Weiser • Shaw Realty
"My job is to find and attract mastery-based agents to the office, protect the culture, and make sure everyone is happy! "






