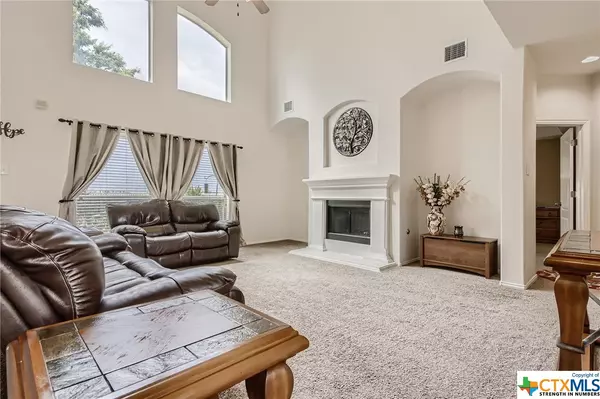$549,000
For more information regarding the value of a property, please contact us for a free consultation.
4 Beds
3 Baths
2,726 SqFt
SOLD DATE : 06/21/2022
Key Details
Property Type Single Family Home
Sub Type Single Family Residence
Listing Status Sold
Purchase Type For Sale
Square Footage 2,726 sqft
Price per Sqft $210
Subdivision Eagle Ridge Sec 14 Ph 02
MLS Listing ID 472007
Sold Date 06/21/22
Style Traditional
Bedrooms 4
Full Baths 2
Half Baths 1
Construction Status Resale
HOA Fees $14/ann
HOA Y/N Yes
Year Built 2006
Lot Size 7,130 Sqft
Acres 0.1637
Property Sub-Type Single Family Residence
Property Description
Never pay another electric bill! Seriously, since solar was installed, this home has never been billed for electricity. Solar is paid for... no lease or loan assumption. Enjoy the comfort of knowing you won't have electric bills. House is still wired to traditional electric srvc as a back-up, should it ever be necessary. NOW LET'S TALK ABOUT how beautiful this house is, inside and out. Gorgeous brick exterior. Nice front/back lawn, trees, shrubs, and flowering plants. Inside you are greeted with a small foyer entry. Natural light, high ceilings, breakfast dining, formal dining, a large kitchen that looks out into the spacious living room with the primary owner's suite on the main level along with a half-bath for guests. Primary bathroom has dual vanities, a private water closet, large walk-in clothing closet, a walk-in shower and a separate garden tub. Upstairs is a 2nd living room/den, 3 spacious guest rooms, and a full bathroom. This is everything you need and MORE of what you want!
Location
State TX
County Williamson
Interior
Interior Features Ceiling Fan(s), Cathedral Ceiling(s), Double Vanity, Entrance Foyer, Garden Tub/Roman Tub, High Ceilings, Master Downstairs, Main Level Master, Pull Down Attic Stairs, Separate Shower, Walk-In Closet(s), Breakfast Bar, Eat-in Kitchen, Kitchen/Dining Combo, Pantry, Solid Surface Counters
Heating Central
Cooling Attic Fan, Central Air, 1 Unit
Flooring Carpet, Tile
Fireplaces Number 1
Fireplaces Type Gas, Living Room
Fireplace Yes
Appliance Dryer, Dishwasher, Gas Cooktop, Disposal, Refrigerator, Washer, Some Gas Appliances, Cooktop, Microwave
Laundry Main Level, Laundry Room
Exterior
Parking Features Attached, Garage, Garage Door Opener
Garage Spaces 2.0
Garage Description 2.0
Fence Back Yard, Wood
Pool None
Community Features None, Playground, Trails/Paths, Curbs, Gutter(s)
Utilities Available Cable Available, Electricity Available, Natural Gas Available
View Y/N No
View None
Roof Type Composition,Shingle
Building
Story 2
Entry Level Two
Foundation Slab
Sewer Public Sewer
Architectural Style Traditional
Level or Stories Two
Construction Status Resale
Schools
Elementary Schools Caldwell Heights Elementary School
Middle Schools Hopewell Middle School
High Schools Stony Point High School
School District Round Rock Isd
Others
Tax ID R467603
Acceptable Financing Conventional, FHA, Texas Vet, USDA Loan, VA Loan
Listing Terms Conventional, FHA, Texas Vet, USDA Loan, VA Loan
Financing Conventional
Read Less Info
Want to know what your home might be worth? Contact us for a FREE valuation!

Our team is ready to help you sell your home for the highest possible price ASAP

Bought with NON-MEMBER AGENT • Non Member Office
"My job is to find and attract mastery-based agents to the office, protect the culture, and make sure everyone is happy! "






