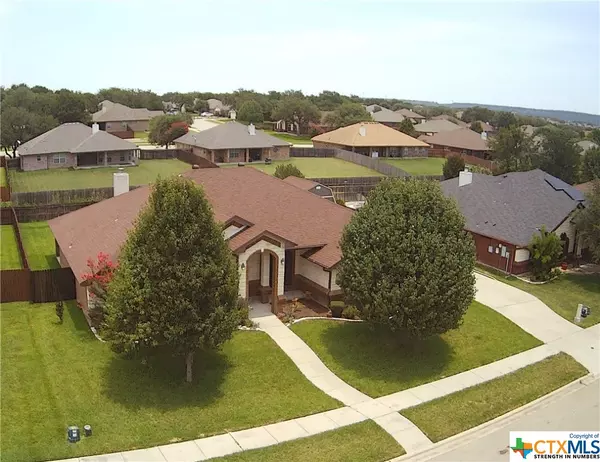$376,800
For more information regarding the value of a property, please contact us for a free consultation.
3 Beds
3 Baths
2,289 SqFt
SOLD DATE : 07/19/2022
Key Details
Property Type Single Family Home
Sub Type Single Family Residence
Listing Status Sold
Purchase Type For Sale
Square Footage 2,289 sqft
Price per Sqft $166
Subdivision White Rock Estates Phase Six
MLS Listing ID 472833
Sold Date 07/19/22
Style Traditional
Bedrooms 3
Full Baths 2
Half Baths 1
Construction Status Resale
HOA Y/N No
Year Built 2011
Lot Size 0.338 Acres
Acres 0.338
Property Sub-Type Single Family Residence
Property Description
A well maintained White Rock Estates Phase VI Home located at 5902 Quenselite Trail is waiting for a New Owner. This 3 Bedroom, 2.5 Bath home delivers approximately 2300 sq. ft. of living space with two dining areas, an office, and a large living room complete with a beautiful fireplace and wired for sound. The kitchen is loaded with all the signature touches of a Carothers Homes starting with the granite counter tops, center island, double oven, and breakfast bar. The tile/stone work within this house will not disappoint. Stunning. If working from home is the goal, utilize your beautiful office or convert this room into a 4th bedroom complete with all the necessary closet space. After a long day, retreat to your Master Bedroom with side Nook for your private place to rest and relax. The Master Bath delivers a double vanity, a jetted tub and a walk-in shower fit for royalty complete with his and her shower heads. This beautiful home boasts tiled or laminate floors throughout, trayed ceilings, recessed lights, and crown molding that amplifies the attention to detail this house was built with. In addition, the .3+ acres provides plenty of elbow room and space for building your dream backyard. The large outdoor shed conveys and could be used for storage or a workshop. The area speaks for itself: Schools, Family/Dog Parks, Bike/Hike Trails, and the YMCA to mention a few. This home is in a well established subdivision and won't last long. Call me today for an exclusive showing.
Location
State TX
County Bell
Direction West
Interior
Interior Features Attic, Tray Ceiling(s), Ceiling Fan(s), Crown Molding, Dining Area, Separate/Formal Dining Room, Double Vanity, Entrance Foyer, High Ceilings, Home Office, Jetted Tub, MultipleDining Areas, Multiple Closets, Open Floorplan, Pull Down Attic Stairs, Separate Shower, Walk-In Closet(s), Wired for Sound, Breakfast Bar, Breakfast Area, Eat-in Kitchen
Heating Central, Electric, Fireplace(s), Heat Pump
Cooling Central Air, Electric, Heat Pump, 1 Unit
Flooring Ceramic Tile, Laminate
Fireplaces Number 1
Fireplaces Type Living Room, Wood Burning
Fireplace Yes
Appliance Double Oven, Dishwasher, Electric Cooktop, Electric Range, Electric Water Heater, Disposal, Refrigerator, Range Hood, Vented Exhaust Fan, Water Heater, Some Electric Appliances, Built-In Oven, Cooktop, Microwave, Range
Laundry Washer Hookup, Electric Dryer Hookup, Main Level, Laundry Room
Exterior
Exterior Feature Covered Patio, Porch, Private Yard, Rain Gutters, Storage
Parking Features Attached, Garage, Garage Door Opener, Garage Faces Side
Garage Spaces 2.0
Garage Description 2.0
Fence Back Yard, Privacy
Pool None
Community Features Dog Park, Fitness Center, Playground, Park, Storage Facilities, Trails/Paths
Utilities Available Cable Available, Electricity Available, Separate Meters, Trash Collection Public, Underground Utilities, Water Available
View Y/N No
Water Access Desc Not Connected (at lot),Public
View None
Roof Type Composition,Shingle
Porch Covered, Patio, Porch
Building
Faces West
Story 1
Entry Level One
Foundation Slab
Sewer Not Connected (at lot), Not Connected (nearby), Public Sewer
Water Not Connected (at lot), Public
Architectural Style Traditional
Level or Stories One
Additional Building Storage, Workshop
Construction Status Resale
Schools
Elementary Schools Mountain View Elementary
Middle Schools Union Grove Middle School
High Schools Harker Heights High School
School District Killeen Isd
Others
Tax ID 402858
Security Features Security System Leased,Security System,Smoke Detector(s)
Acceptable Financing Cash, Conventional, FHA, VA Loan
Listing Terms Cash, Conventional, FHA, VA Loan
Financing FHA
Read Less Info
Want to know what your home might be worth? Contact us for a FREE valuation!

Our team is ready to help you sell your home for the highest possible price ASAP

Bought with NON-MEMBER AGENT • Non Member Office
"My job is to find and attract mastery-based agents to the office, protect the culture, and make sure everyone is happy! "






