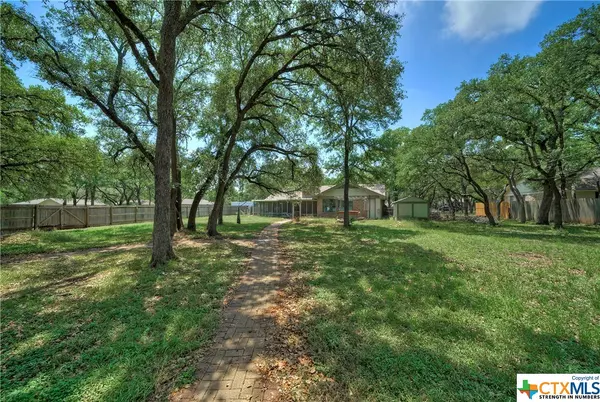$565,000
For more information regarding the value of a property, please contact us for a free consultation.
4 Beds
3 Baths
2,075 SqFt
SOLD DATE : 06/17/2022
Key Details
Property Type Single Family Home
Sub Type Single Family Residence
Listing Status Sold
Purchase Type For Sale
Square Footage 2,075 sqft
Price per Sqft $290
Subdivision Serenada Country Estates
MLS Listing ID 471186
Sold Date 06/17/22
Style Ranch
Bedrooms 4
Full Baths 2
Half Baths 1
Construction Status Resale
HOA Y/N No
Year Built 1978
Lot Size 1.170 Acres
Acres 1.17
Property Sub-Type Single Family Residence
Property Description
Wonderful opportunity to own a lovely one story home in desirable Serenada Country Estates! Primary bedroom has tandem 4th bedroom or can be used for office/nursery/workout room. This updated home features over an acre of land on a corner lot on a cul-de-sac. Enjoy the detached building in back with 1/2 bath, perfect for office or studio or guest suite! Plenty of room in the treed-studded backyard to spread out! Spacious covered back porch too. The updated kitchen features white cabinets, granite counter tops, stainless steel range hood and range as well as a breakfast bar. The family room has vaulted ceilings and a wood burning fireplace. Hardwood floors and tile with no carpet! Recent updates include newer AC and water heaters. Don't miss!
Location
State TX
County Williamson
Direction West
Interior
Interior Features All Bedrooms Down, Ceiling Fan(s), Separate/Formal Dining Room, Double Vanity, Eat-in Kitchen, Master Downstairs, Multiple Living Areas, Multiple Dining Areas, Main Level Master, Open Floorplan, Sitting Area in Master, Window Treatments, Breakfast Bar, Breakfast Area, Granite Counters, Kitchen/Family Room Combo
Heating Central
Cooling Central Air
Flooring Ceramic Tile, Wood
Fireplaces Number 1
Fireplaces Type Family Room, Wood Burning
Fireplace Yes
Appliance Dryer, Dishwasher, Electric Range, Disposal, Microwave, Vented Exhaust Fan, Washer
Laundry Inside, In Garage, Main Level
Exterior
Exterior Feature Enclosed Porch, Porch, Patio, Private Yard
Parking Features Attached, Detached, Garage, RV Access/Parking
Garage Spaces 3.0
Garage Description 3.0
Fence Back Yard
Pool None
Community Features None
Utilities Available Electricity Available
View Y/N No
Water Access Desc Public
View None
Roof Type Composition,Shingle
Accessibility None
Porch Covered, Patio, Porch, Screened
Building
Faces West
Story 1
Entry Level One
Foundation Slab
Sewer Septic Tank
Water Public
Architectural Style Ranch
Level or Stories One
Additional Building Outbuilding, Workshop
Construction Status Resale
Schools
Elementary Schools Mccoy Elementary School
Middle Schools Forbes Middle School
High Schools Georgetown High School
School District Georgetown Isd
Others
Tax ID R047161
Security Features Security System Owned
Acceptable Financing Cash, Conventional, FHA, VA Loan
Listing Terms Cash, Conventional, FHA, VA Loan
Financing Conventional
Read Less Info
Want to know what your home might be worth? Contact us for a FREE valuation!

Our team is ready to help you sell your home for the highest possible price ASAP

Bought with Kalan S. Murphy • Bella Casa Realty
"My job is to find and attract mastery-based agents to the office, protect the culture, and make sure everyone is happy! "






