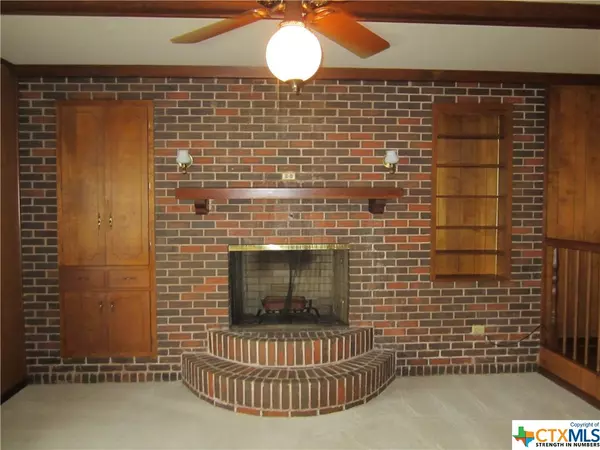$235,900
For more information regarding the value of a property, please contact us for a free consultation.
3 Beds
2 Baths
1,703 SqFt
SOLD DATE : 06/13/2022
Key Details
Property Type Single Family Home
Sub Type Single Family Residence
Listing Status Sold
Purchase Type For Sale
Square Footage 1,703 sqft
Price per Sqft $138
Subdivision Highland Estates
MLS Listing ID 467048
Sold Date 06/13/22
Style Traditional
Bedrooms 3
Full Baths 2
Construction Status Resale
HOA Y/N No
Year Built 1969
Lot Size 0.570 Acres
Acres 0.57
Property Description
This home (located in a desirable neighborhood) is clean & move-in-ready with features to include: 3 bedrooms, 2 full baths, 2 car attached garage, 1/2 acre lot mostly fenced, large mature oak trees, workshop/room in the garage, open concept, indoor utility room with sink, water softener, garage door opener, newer flooring throughout, newer exterior doors, large master walk-in closet, extra storage closets/cabinets throughout, wood burning fireplace, built in gun cabinet & eating bar in the kitchen area. You will enjoy taking long walks on the sidewalk across the street.
Location
State TX
County Victoria
Interior
Interior Features All Bedrooms Down, Bookcases, Ceiling Fan(s), Master Downstairs, Main Level Master, Open Floorplan, Pull Down Attic Stairs, Storage, Walk-In Closet(s), Breakfast Area, Eat-in Kitchen, Kitchen/Family Room Combo, Kitchen/Dining Combo
Heating Electric
Flooring Carpet, Vinyl
Fireplaces Number 1
Fireplaces Type Living Room, Wood Burning
Fireplace Yes
Appliance Dishwasher, Electric Cooktop, Electric Water Heater, Oven, Water Heater, Some Electric Appliances, Built-In Oven, Cooktop, Water Softener Owned
Laundry Washer Hookup, Electric Dryer Hookup, Inside, Laundry Room, Laundry Tub, Sink
Exterior
Exterior Feature Other, See Remarks
Parking Features Attached, Door-Single, Garage, Garage Door Opener, Garage Faces Side
Garage Spaces 2.0
Garage Description 2.0
Fence Back Yard, Chain Link, Partial
Pool None
Community Features Other, See Remarks
Utilities Available Electricity Available, Trash Collection Public, Water Available
View Y/N No
Water Access Desc Public
View None
Roof Type Composition,Shingle
Building
Story 1
Entry Level One
Foundation Slab
Sewer Not Connected (nearby), Public Sewer
Water Public
Architectural Style Traditional
Level or Stories One
Additional Building Workshop
Construction Status Resale
Schools
School District Victoria Isd
Others
Tax ID 50611
Acceptable Financing Cash, Conventional, FHA, VA Loan
Listing Terms Cash, Conventional, FHA, VA Loan
Financing FHA
Read Less Info
Want to know what your home might be worth? Contact us for a FREE valuation!

Our team is ready to help you sell your home for the highest possible price ASAP

Bought with Kendalyn Welch • Cornerstone Properties

"My job is to find and attract mastery-based agents to the office, protect the culture, and make sure everyone is happy! "






